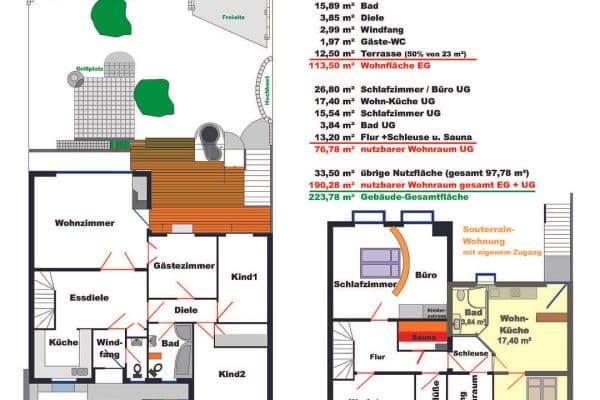
House for sale 4+1 • 175 m² without real estateOffenbach Rumpenheim Hessen 63075
Offenbach Rumpenheim Hessen 63075Public transport 1 minute of walking • ParkingMaisonette-style living with an open gallery in a listed quadrangular courtyard near Rumpenheim Castle.
From the very first visit, one notices the aesthetic of the building’s classical architecture; the proportions are right, every component fits harmoniously together, and even the modernizations adhere to a generous yet non-extravagant concept.
This commitment to excellence is evident in every detail, including the technical installations. The ground floor impresses with exquisite materials that have been flawlessly finished. The vaulted ceiling, which has been superbly restored, forms a hall-like setting for a state-of-the-art kitchen installation of the newest design.
The mezzanine, featuring old restored beams and rubble stone masonry, makes a striking impression. On the upper floors, the well-thought-out floor plans allow the rooms to appear harmonious. The children’s room impresses with a generously sized shower room. In the attic, besides the bedroom with access to the roof terrace, there is a shower installation measuring 100 x 200 cm with an integrated rain shower panel. A bathtub and a double washbasin complete the space.
The attractive district of Rumpenheim is considered one of the most desirable quarters of the Frankfurt/Offenbach metropolitan area. Its location—right on the Main River—is extremely popular as a recreational area. Numerous water sports options are available here. The ferry connection from Rumpenheim offers quick access to Frankfurt.
There are excellent bus connections toward Bürgel and Offenbach. Primary schools are available, and secondary schools in Offenbach are highly recommended.
Shopping options are within walking or cycling distance, as are doctors, pharmacies, dry cleaners, tailors, hairdressers, etc.
The property described here meets the highest demands for upscale living in an exclusive location. The space is generously proportioned, ensuring that even a family with a child will feel at home here. Work on the property was completed in 2013, and it is clear that uncompromising quality was the priority.
Location:
Bose sound system in all rooms
Alarm system
Keyless entry
Designer fitted kitchen with high-quality Siemens appliances
First occupancy was directly by the owner
Designated area for washing machines and dryers within the building
Douglas board flooring (hallway: 600 x 40 cm) throughout all rooms including bathrooms
Underfloor heating
Separate basement room in an ancillary building
The apartment will be handed over unfurnished.
Property characteristics
| Listing ID | 943411 |
|---|---|
| Layout | 4+1 |
| Condition | Good |
| Total floors | 3 |
| Usable area | 175 m² |
|---|---|
| Land space | 100 m² |
| Age | Over 5050 years |
| Price per unit | €3,709 / m2 |
What does this listing have to offer?
| Balcony | |
| Parking |
| Terrace | |
| MHD 1 minute on foot |
What you will find nearby
Still looking for the right one?
Set up a watchdog. You will receive a summary of your customized offers 1 time a day by email. With the Premium profile, you have 5 watchdogs at your fingertips and when something comes up, they notify you immediately.


























