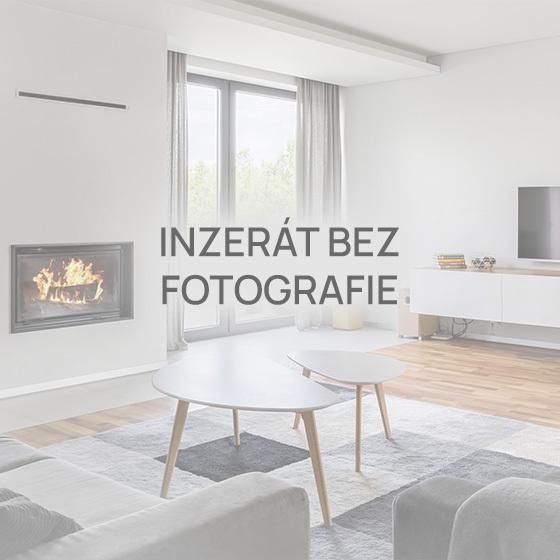
House for sale 6+1 • 149 m² without real estateHamburg Schnelsen Hamburg 22457
The long-tenanted end-terrace house built in 1980 offers approximately 149 m² of living space spread over three floors with a total of six well-proportioned rooms. The attic has been finished. A basement provides additional usable space and plenty of storage.
The house has not been modernized in recent years, but it is in a solid and well-maintained condition. This gives new owners the perfect opportunity to renovate the rooms to their own tastes and design them individually.
The end-terrace house is situated in a quiet, green setting between two small side streets near Frohmestraße in the popular Hamburg-Schnelsen district. Shops, schools, daycare centers, and doctors are in close proximity. Public transportation connections are very good (bus lines 5, 21, 183, 191, 284); the A7 motorway is also just a few minutes away.
The residential area is particularly family-friendly and impresses with its well-kept neighborhood and short distances to green spaces.
• 6 rooms over three floors
• Layout:
o Ground floor: Living/dining room with access to the terrace and garden, kitchen, guest WC
o First floor: 3 bedrooms, full bathroom, balcony
o Attic: Studio/office or another bedroom, 2nd bathroom with shower, loft space
o Fully finished basement
• Two-part landscaped garden, terrace with privacy, balcony (both facing south)
• Central gas heating (located in the basement)
• Fitted kitchen
• Parking space in the underground garage
Additional details:
- Year of construction: 1980
- Living area: approx. 149 m²
- Plot: 245 m², the garden is separate property of a condominium association (65 owners)
- Purchase price: €425,000
- Directly from the owner, no broker commission
- Rented to reliable tenants since 2000
- Viewings by appointment
- An energy certificate is available and can be provided upon serious interest
- Please understand that, to protect the privacy of the tenants, no interior photos are published.
- Sale is explicitly without brokers – please no broker inquiries.
Property characteristics
| Listing ID | 942134 |
|---|---|
| Layout | 6+1 |
| Condition | Good |
| Age | Over 5050 years |
| Price per unit | €2,852 / m2 |
| Usable area | 149 m² |
|---|---|
| Land space | 245 m² |
| EPC | E - Wasteful |
| Total floors | 3 |
What does this listing have to offer?
| Balcony | |
| Basement | |
| MHD 2 minutes on foot |
| Terrace | |
| Parking |
What you will find nearby
Still looking for the right one?
Set up a watchdog. You will receive a summary of your customized offers 1 time a day by email. With the Premium profile, you have 5 watchdogs at your fingertips and when something comes up, they notify you immediately.


























