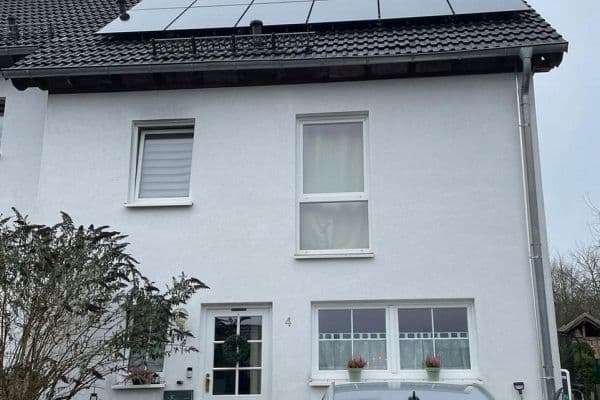
This listing is no longer active
House for sale 6+1 • 135 m² without real estate, North Rhine-Westphalia
, North Rhine-WestphaliaPublic transport 1 minute of walking • Parking • GarageA cozy and spacious home, partly renovated and lovingly prepared. The living area spans two floors (ground floor and upper floor):
• Ground Floor: A beautiful hallway with access to the upper floor; a very nice bathroom with a walk-in shower, a spa bathtub, and a washbasin made from reclaimed wood with two sinks; a separate toilet; access to the basement; a cozy bedroom; a comfortable living kitchen with a dining area and access to the large, partly covered terrace; and a living room.
The attractive fitted kitchen is from IKEA and was newly installed in 2021. One of the appealing and practical aspects of IKEA kitchens is that the cabinet fronts can be exchanged at will. The kitchen remains in the house – without any electrical appliances.
• Upper Floor: Room 1 with a small additional room; Room 2; Room 3 (currently used as an office and guest room); a bathroom with a toilet, a walk-in shower, and a washbasin; a small hallway with access to the attic (a spacious storage area that is also suitable for conversion). Both floors offer approximately 67 square meters of living space each.
• Basement: A large laundry room with a separate entrance; a hallway; a boiler room (oil central heating system, hot water preparation, oil tank with a capacity of 5,000 liters); a large storage room; and a workshop room. The basement offers a usable area of 67 square meters.
• Outdoors: A separate basement room with its own entrance (currently used as a bicycle cellar with an electrical connection for e-bikes); and a covered lounge area.
Renovation measures by the original builder include:
– New roof covering in 2014
– Oil boiler in 2009
– Oil burner in 2016
– Facade repaint in 2009
Renovations carried out by us, the current owners, between 2020 and 2022 include:
– Renewal of all electrical wiring and a new fuse box
– Replacement of all radiators with modern units
– Stripping all walls and treating them with mineral plaster and mineral paint
– Partially replacing water pipes
– Stripping all floors and equipping them with high-quality laminate
– New front door by Rodenberg
– Installation of a photovoltaic system with storage in October 2023 (18 modules at 410 Wp each, 7.4 kWh total energy, a FoxESS hybrid inverter at 8 kW, and a FoxESS energy storage unit with 5.8 kWh, expandable with an additional 8 modules at 2.9 kW each)
By the end of 2025, fiber-optic internet will be available; the connection has already been installed up to the house.
The energy certificate is available.
The leisure and recreation value is very high. You’ll be living where others go on vacation. The neighborhood is both family- and pet-friendly. The earliest possible move-in date is November 2025.
PLEASE, WE KINDLY ASK TO REFRAIN FROM AGENCY INQUIRIES!!!
NO AGENCY CONTACTS WANTED!!!
Our home is located in the most picturesque district of Windeck, in Wilberhofen. Shopping facilities and doctors are approximately 1.2 km away and can be easily reached by bus or bicycle. The S-Bahn station, with connections to Cologne or Au, is just 350 meters away. From the Schladern and Herchen train stations, you can continue your journey with the RE 9 to Siegen or Aachen.
The forest is practically at your doorstep and the beautiful Sieg River is only about 400 meters away. There are countless leisure opportunities available, such as cycling, hiking, fishing, biking, and canoe trips on the Sieg. You are also just a short distance away from the Westerwald, Siegerland, as well as Cologne and Bonn. Kindergartens and schools are located in the immediate vicinity.
Property characteristics
| Age | Over 5050 years |
|---|---|
| Layout | 6+1 |
| EPC | G - Extremely uneconomical |
| Land space | 225 m² |
| Price per unit | €2,956 / m2 |
| Condition | Good |
|---|---|
| Listing ID | 941078 |
| Usable area | 135 m² |
| Total floors | 2 |
What does this listing have to offer?
| Basement | |
| Parking |
| Garage | |
| MHD 1 minute on foot |
What you will find nearby
Still looking for the right one?
Set up a watchdog. You will receive a summary of your customized offers 1 time a day by email. With the Premium profile, you have 5 watchdogs at your fingertips and when something comes up, they notify you immediately.