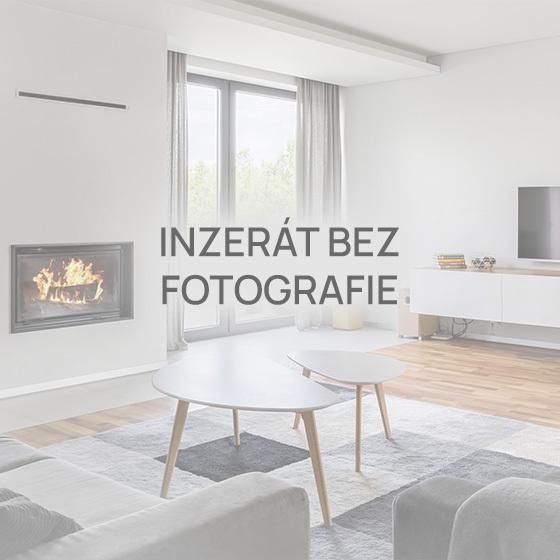
Flat for sale 4+1 • 116 m² without real estateAlbert-Haueisen-Ring 10 Ludwigshafen Melm-Notwende Rheinland-Pfalz 67061
Albert-Haueisen-Ring 10 Ludwigshafen Melm-Notwende Rheinland-Pfalz 67061Public transport 2 minutes of walking • GarageA fantastic new home is waiting here for you and your family!
Living on two levels with a perfect floor plan for a family with children—or even living upstairs while working in the basement—is easily achievable with this modern apartment. A good range of features and a beautiful location complete this wonderful offer. Your children will feel comfortable on the ground floor with their own shower room and access to the garden, while you can relax on the floor above with your own balcony overlooking the local spa lakes.
The maisonette is located in one of the most sought-after districts of Ludwigshafen, in Melm. Several spa lakes and a nature reserve are within walking distance, and the Melm beach pool is not far away. Take advantage of this great location for your morning exercise, whether that’s swimming, jogging, cycling, or walking. Your four-legged friend will be thrilled with the surroundings.
For your daily shopping, you’ll find conveniently located supermarkets, pharmacies, drugstores, and everyday shops. Your children will attend the kindergartens, primary, and secondary schools situated right nearby.
You can also reach your workplace easily by public transport or via the excellent connections to the A 650 and A 61. BASF, for example, is conveniently reachable by bike (approximately 6 km). Mannheim, Heidelberg, Worms, and Speyer are also just a short drive away.
The apartment is divided into the following areas:
Entrance Hall: Upon entering through the front door, you arrive in the inviting entrance hall. From there, you can access the lower part of the apartment as well as the open living/dining/kitchen area with an integrated storage/pantry and access to the balcony. You can furnish this space according to your own preferences since a kitchen is not included in the price. Additionally, there is a bedroom on the same floor with direct access to the bathroom—a perfect private retreat to relax after a long day at work.
In the basement, which you can access via a staircase from the entrance hall, there are two additional children’s, office, or guest rooms along with another shower room and a spacious storage room.
Please note that the stated homeowner’s fees are based on outdated calculations and are currently being adjusted. The minutes of the last owners’ meeting can, of course, be provided upon request.
Property characteristics
| Listing ID | 940536 |
|---|---|
| Layout | 4+1 |
| EPC | C - Economical |
| Price per unit | €2,922 / m2 |
| Usable area | 116 m² |
|---|---|
| Condition | Good |
| Age | Over 5050 years |
What does this listing have to offer?
| Balcony | |
| Basement | |
| MHD 2 minutes on foot |
| Terrace | |
| Garage |
What you will find nearby
Still looking for the right one?
Set up a watchdog. You will receive a summary of your customized offers 1 time a day by email. With the Premium profile, you have 5 watchdogs at your fingertips and when something comes up, they notify you immediately.
























































