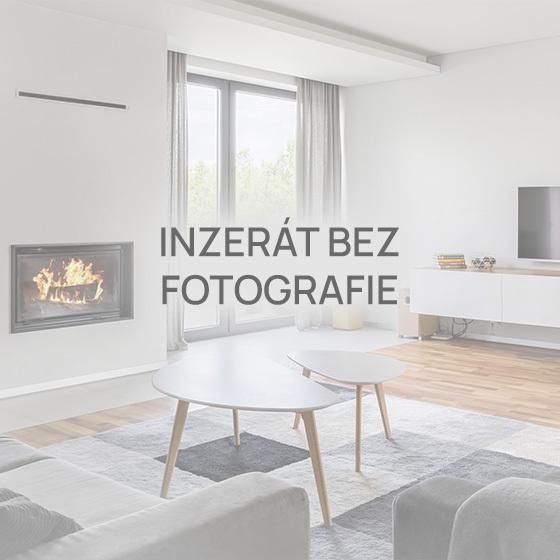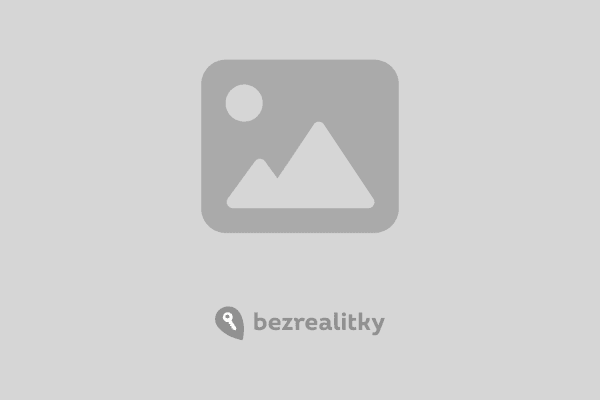
Flat for sale 4+1 • 101 m² without real estateHabichtweg 14, , Hesse
Habichtweg 14, , HessePublic transport 5 minutes of walking • Lift • ParkingIn a quiet location on the edge of the fields in Rödermark-Urberach, an attractive multi-family house with 5 owner-occupied apartments is taking shape. The apartments are divided into 2 apartments on the ground floor, 2 apartments on the upper floor, and one attic apartment.
Thanks to an elevator that takes you from the basement up to the attic apartment, all owner-occupied apartments are barrier-free accessible.
The building is constructed in a solid low-energy construction method (KFW55). The heat pump-operated underfloor heating provides future-proof and affordable warmth. Large brick basement rooms are available for each apartment, and a shared laundry room in the basement increases everyday practicality. In the outdoor area, one to two parking spaces per apartment are available (to be purchased separately). The anticipated completion / handover is planned for the fourth quarter of 2024.
The 4-room apartment offered here (No. 3) is located on the upper floor (see floor plan). It features a sunny balcony facing southwest and invites you to relax outdoors with a view of the green surroundings. For further information regarding the room layout, please refer to the floor plan illustration.
The new construction project is located in Rödermark-Urberach. The city of Rödermark, with approximately 28,000 inhabitants, is in close proximity to the cities of Frankfurt, Offenbach, Darmstadt, and Aschaffenburg.
By car, you can reach the major city of Frankfurt as well as Offenbach, Darmstadt, and Aschaffenburg via the B45 and B26 as well as the A 3. In addition, the city of Rödermark has its own train station with S-Bahn connections (Rödermark - Offenbach - Frankfurt – Wiesbaden - Mainz) and the Dreieichbahn (Dieburg – Frankfurt), providing optimal access to the public transport network. Numerous bus connections to all towns in the region further complement the connectivity.
In addition to the good infrastructure and connectivity, a high leisure and recreational value is provided by the nearby meadows and forests. The bathing house, clubs, and museums contribute to attractive leisure opportunities and a high quality of life.
Schools, daycare centers, doctors, pharmacies, care services, a swimming pool, DIY stores, banks, and various shopping opportunities complete the offering.
Excerpt from the scope of services:
- Low-energy construction (KFW55)
- Elevator from the basement to the attic
- Barrier-free apartment access
- Solid construction
- Roof covering with roof tiles
- Granite flooring in the stairwell
- Level showers
- Heating: air-to-water heat pump
- Room-controlled underfloor heating
- Plastic windows, white, triple-glazed
- Electric shutters
- Flooring in all rooms with modern, large-format floor tiles
- Wallpaper-ready wall and ceiling surfaces
- A brick-built, lockable basement room per apartment
- Laundry room (shared)
Property characteristics
| Listing ID | 936186 |
|---|---|
| Layout | 4+1 |
| Floor | 1. floor out of 3 |
| Age | Over 5050 years |
| Usable area | 101 m² |
|---|---|
| Condition | New-build |
| EPC | A - Extremely economical |
| Price per unit | €4,554 / m2 |
What does this listing have to offer?
| Balcony | |
| Basement | |
| Lift |
| Wheelchair accessible | |
| Parking | |
| MHD 5 minutes on foot |
What you will find nearby
Still looking for the right one?
Set up a watchdog. You will receive a summary of your customized offers 1 time a day by email. With the Premium profile, you have 5 watchdogs at your fingertips and when something comes up, they notify you immediately.




















