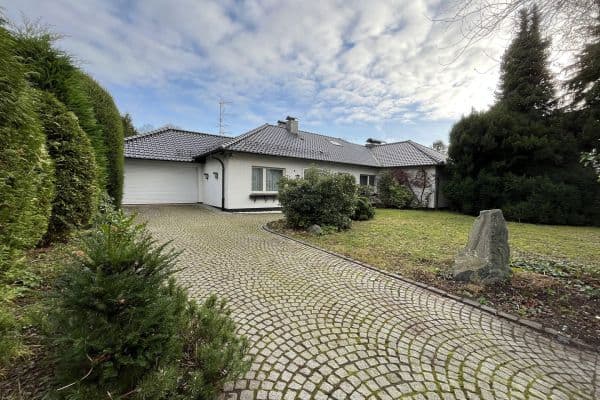
- 5+1
- 230 m²
- 1463 m²

Here is the translation:
Right in the heart of Remscheid, this spacious house is centrally located in a traffic-calmed zone. With its beautiful garden and generous terrace, it creates a relaxing retreat right in the middle of the city center.
Originally built as a doctors’ house, it offers many possibilities for use:
- as a multigenerational home for living over 4 floors
- as a comfortable residential house with a lodging apartment (with a separate entrance)
- as a residential house with an integrated office for tax advisors, lawyers, IT professionals, etc. (commercial use has already been approved)
Due to a slight slope, the fully developed basement (with a height of 2.5m) appears as a ground floor facing the garden, while the ground floor facing the street forms the base of the house. Both areas have separate entrances but are also connected internally by a basement staircase.
The first highlight is the spacious entrance hall with its beautiful oak wood staircase, visible as soon as you enter the house. The living room, bedroom, hallway, and the children’s room on the 1st floor feature wonderfully beautiful, old oak or beech parquet flooring. The floors alone exude a pleasant, feel-good atmosphere.
The large and roomy kitchen invites you to kitchen parties and shared cooking experiences. From the kitchen and living room, you access the approximately 40 m² terrace, which not only offers a beautiful view over the garden but also invites you to linger, grill, and enjoy.
The attic, which once served to house the domestic staff, can therefore be completely used as a separate apartment. Here, too, four spacious rooms plus a bathroom provide the opportunity to create your own beautiful living area.
The house is ideally located in the heart of Remscheid, parallel to the pedestrian zone (Alleestr.) in a 30 km/h zone with little through traffic.
Everything you need for daily life is within walking distance:
- Allee-Center
- Grocery stores
- Pharmacies
- Clothing stores
- Banks
- and much more
are reachable on foot within 5 minutes.
Kindergartens, primary schools, and secondary schools are also within walking distance.
A modern sports hall is currently being built in the immediate vicinity.
A pediatrician, general practitioner, and a modern medical center are available nearby.
- High-quality parquet floors in many rooms – partly oak parquet (herringbone pattern), partly beech parquet.
- Tiled floors in the entrance area, the bathrooms, and in the lodging apartment.
- In some areas, the tiled floors were covered with high-quality vinyl flooring, which can of course be removed without leaving any residue.
- The garden features beautiful flower beds, a charming greenhouse, and a small, picturesque pond where water lilies grow, with an adjacent small terrace on which you can relax and unwind. (A small garden shed for a lawnmower, tools, etc. is located at the edge of the property and is also framed by a flower bed.)
- The garage offers space for 1 car and up to 4 motorcycles.
- Up to 2 cars can be parked in the driveway in front of the garage.
| Age | Over 5050 years |
|---|---|
| Listing ID | 935265 |
| Usable area | 320 m² |
| Total floors | 4 |
| Condition | Good |
|---|---|
| EPC | G - Extremely uneconomical |
| Land space | 522 m² |
| Price per unit | €2,750 / m2 |
| Balcony | |
| Garage | |
| MHD 0 minutes on foot |
| Basement | |
| Parking | |
| Terrace |
Still looking for the right one?
Set up a watchdog. You will receive a summary of your customized offers 1 time a day by email. With the Premium profile, you have 5 watchdogs at your fingertips and when something comes up, they notify you immediately.