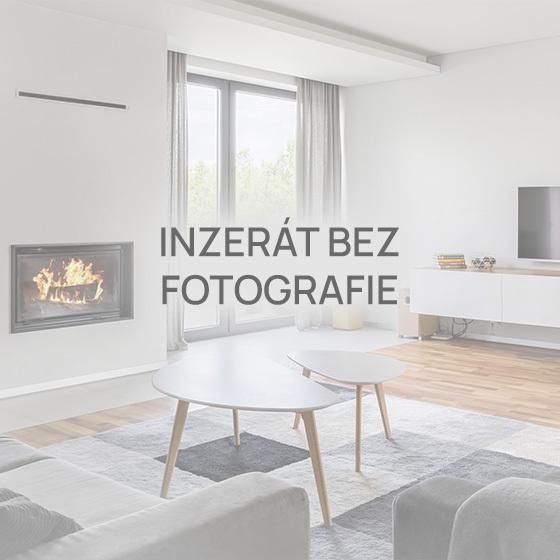
House for sale • 175 m² without real estate, Hesse
, HessePublic transport less than a minute of walking • Parking • Garage1-2 Family House with a living area of 175.00 m² on a plot of land with a garden and garage of 736 m². The house was built in Ober Rosbach in 1949-1950 and has been extended, modified, and renovated/modernized as needed. The first extension was completed in 1978 and the second extension, along with a remodeling, took place in 1999. On the property there is a garage as well as a parking space for vehicles. The house is equipped with an oil heating system that is serviced annually. In addition, the house features an insulated roof from 2013. The windows, doors, and electrical system have also been gradually replaced. All work carried out is fully documented and verifiable. We will be happy to provide you with further information upon request.
The property is located in Rosbach v. d. Höhe / the Ober-Rosbach district, centrally positioned in a quiet area, and offers you all possibilities thanks to an ideal transport connection: by car or within walking distance via bus lines FB-33, FB-36, and FB-73, and regional destinations are accessible via the nearby RB16 train line. In the immediate vicinity you will find various cafés, bakeries, restaurants, and supermarkets. Several green areas and parks, two fashion stores, two fitness studios, a dry cleaner, and a library are also within easy walking distance. A bit further away, there are additional shopping options, kindergartens, and an elementary school. Sports halls, sports fields, and various sports facilities are nearby as well. Excellent medical care can also be found in the surrounding area.
For Sale.
In addition to the seven-and-a-half rooms, the house includes three bathrooms and a separate guest WC. Please note that this is a barrier-free property. Thanks to the parking space and garage located directly at the house, there are no parking issues.
Basement: 2 rooms, plus a heating cellar, a tank room, and a laundry room.
Ground Floor: 4.5 rooms / kitchen (which is included in the purchase), 2 bathrooms, and a staircase.
1st Upper Floor: 3 rooms / kitchen and bathroom, as well as a corridor-staircase.
Additionally, there is 1 main entrance and 1 weather-protected side entrance!!
The house was built ready for occupancy in 1949/1950. Over the years it was expanded with extension No. 1 in 1978 and has been renovated both technically and aesthetically. In 1999, extension No. 2 was carried out as part of a roof renovation and modernization. The house is equipped with an economical oil heating system, double-glazed windows, and the electrical system has been updated. A professional roof renovation with insulation was carried out in 2013.
Please feel free to contact us via WhatsApp, email, or telephone. We will get in touch with you immediately and as quickly as possible.
Property characteristics
| Listing ID | 932459 |
|---|---|
| Available from | 17/08/2025 |
| Condition | After reconstruction |
| Age | Over 5050 years |
| Price per unit | €3,714 / m2 |
| Usable area | 175 m² |
|---|---|
| Land space | 736 m² |
| EPC | G - Extremely uneconomical |
| Total floors | 2 |
What does this listing have to offer?
| Basement | |
| Garage |
| Parking | |
| MHD 0 minutes on foot |
What you will find nearby
Still looking for the right one?
Set up a watchdog. You will receive a summary of your customized offers 1 time a day by email. With the Premium profile, you have 5 watchdogs at your fingertips and when something comes up, they notify you immediately.























