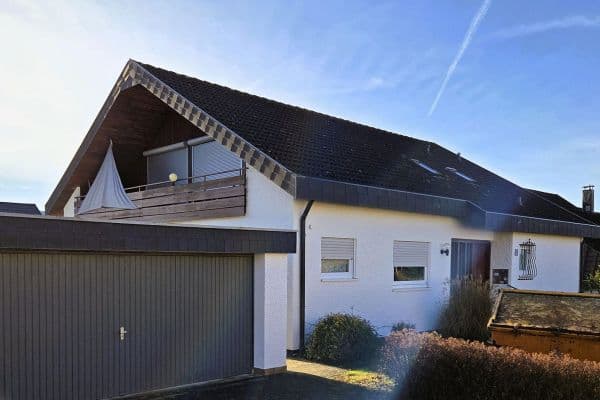
This listing is no longer active
House for sale 6+1 • 195 m² without real estate, Baden-Württemberg
, Baden-WürttembergPublic transport 1 minute of walking • Parking • GarageThe spacious and high-quality equipped single-family house is located in Leinzell, Ostalbkreis (approximately 9 km northeast of Schwäbisch Gmünd). The property was built in 1962 using load-bearing construction and was comprehensively renovated from 1995 to 2003 by sustainably using natural, high-quality, and durable building materials (wood, natural stones, terracotta).
The following measures were carried out in detail:
– Standard upgrade through complete replacement of the heating system, sanitary installations, electrical installations, windows (U-value 1.3–1.1) in 1995
– Renewal and thermal insulation of the roof with the installation of a dormer (bathroom on the upper floor) as well as a balcony extension on the upper floor in 1995
– Conversion of the attic and upper floor in 1995
– Renewal and thermal insulation of the facade in 1997
– Redesigned entrance area, extension in 1997
– Outdoor area (parking spaces) in 1999
– Ground floor reconfiguring and renovation (conversion from a two-family house into a single-family house) in 2000
– Basement extension with a conservatory and renewal of the drainage system in 2003
– Creation of the outdoor area in the garden with a spacious terrace in 2004
– Installation of an additional heating system (Olsberg Tolima stove with water heating) in 2022
– Installation of solar thermal system (mainly for domestic hot water in summer) and balcony power plant in 2022
In 2024 and partly in 2025, numerous additional renovation measures were carried out.
The property has been classified as energy efficiency class B and is therefore energetically comparable to a new building (energy certificate valid until 26.05.2035).
A balcony, terrace (with awning), and various seating areas in the green garden—as well as the forest approximately 100 m away—invite you to spend time outdoors and in nature. A sauna in the hobby room offers the necessary relaxation after a hard day’s work.
The property includes an end-of-row garage (with an additional parking space in front) and four further parking spaces. A garden shed offers ample space to store garden tools and furniture. Additionally, it has two separate basement entrances. Both the main entrance door and the two basement doors are security doors with a steel core.
Ground Floor: Entrance area/antechamber (added in 1997), open-plan living-dining area with kitchen, guest WC with urinal, children’s room, and conservatory (2003)
Upper Floor: Bedroom, children’s room, (sewing) studio, bathroom with shower and bathtub (Kaldewei), two washbasins, WC, and urinal (Colani)
Attic: Open-plan living area, guest/children’s room
Basement: Study (non-residential), utility room, technical room, workshop, storage room, open basement room, training/hobby room (with sauna)
Leinzell is a small municipality in the Ostalbkreis with approximately 2,000 inhabitants. Its infrastructure includes a school center (primary, comprehensive, and secondary schools), two day-care centers, an indoor swimming pool, and a driving school. With three bus lines (72, 73, 74) running through the town, the connection to Schwäbisch Gmünd is good. An Edeka supermarket and a discount store in Brainkofen are within walking distance. A bakery, a café, an ice cream parlor, and various specialty stores round off the shopping options in the town. Medical care is provided by a general practitioner’s office as well as a dental practice.
Floors: Pre-finished parquet (upper floor, attic), wooden boards and tiles on the ground floor
Interior doors in the living area: Solid wood
Heating system: Central heating, partly underfloor heating, energy source oil (low-temperature boiler)
Additional heating: Stove (water-heated), energy source wood
Solar thermal system: Domestic hot water supply
PV: Balcony power plant 0.6 kWp
Water softening system
Sauna
Outdoor areas: Porphyry Bossen natural stones (block, mosaic, and paving stones)
Terrace with awning
Since the property was converted in 2000 from a two-family house to a single-family house, a change of use back to a two-family house can be considered after the required construction measures.
The property is owner-occupied and not rented out. It will be available from 31.12.2025.
The information in this exposé is provided to the best of our knowledge. However, no liability can be assumed for the completeness and accuracy of the details provided.
We kindly ask for your understanding that a viewing can only take place upon prior presentation of a bank confirmation outlining the basic financing framework.
Property characteristics
| Age | Over 5050 years |
|---|---|
| Condition | After reconstruction |
| Listing ID | 931872 |
| Usable area | 195 m² |
| Total floors | 3 |
| Available from | 01/03/2026 |
|---|---|
| Layout | 6+1 |
| EPC | B - Very economical |
| Land space | 670 m² |
| Price per unit | €3,231 / m2 |
What does this listing have to offer?
| Balcony | |
| Garage | |
| MHD 1 minute on foot |
| Basement | |
| Parking | |
| Terrace |
What you will find nearby
Still looking for the right one?
Set up a watchdog. You will receive a summary of your customized offers 1 time a day by email. With the Premium profile, you have 5 watchdogs at your fingertips and when something comes up, they notify you immediately.