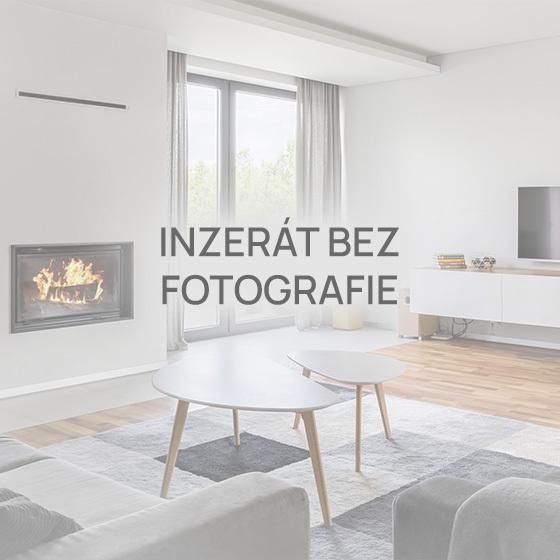
House for sale • 290 m² without real estate, Schleswig-Holstein
This beautiful house consists of three self-contained residential units, with the possibility of easily creating a fourth apartment. The main building was constructed in 1920, and an extension containing two apartments was built in the seventies and very nicely adapted in the style of an old villa. It is surrounded by a large garden, two terraces, as well as a seating area and a garden shed. Next to it, there is a lovely, healthy pond with many plants and goldfish.
The villa offers the largest apartment, approximately 160 sqm in size, featuring 3 rooms, a kitchen, and a bathroom on the ground floor, as well as a pantry and a storage room directly connected to the kitchen. From the ground floor, one can access a basement of about 40 sqm, which among other things serves as storage and a workshop.
On the upper floor, there are also 3 rooms, a kitchen, a bathroom, and a spacious hallway with a small seating area. This section could readily be converted into a fourth apartment. From the upper floor, a wooden staircase leads to a spacious, developed attic.
The 2nd apartment (with a bedroom, living-dining room, kitchen, bathroom, and storage room) is located on the ground floor of the extension and is approximately 48 sqm in size. This apartment comes with a piece of garden and a small terrace. It is rented on a long-term basis.
The 3rd apartment is located on the upper floor of the extension and is approximately 80 sqm in size. It offers a bedroom, kitchen, bathroom, living-dining room, a storage room, and a large, developed attic that is fully functional as living space. This apartment is rented as a holiday apartment with nearly year-round occupancy. Thanks to this rental income, the house practically pays for itself and also provides good additional earnings. Additionally, subject to appropriate creditworthiness, a very favorable loan contract (1.39%) with a long term can be assumed.
The property also includes a spacious garage.
The house has been modernized repeatedly over the years. For example, around 2015 a new front door was installed, new windows were fitted in the bathroom and kitchen, as well as new exterior steps to the front door. Most recently, in 2022 on the ground floor of the main house, underfloor heating was installed along with a water softening system, new windows in the living and dining areas, and a new terrace door. The driveway was also newly paved.
This generous multi-family house is located in the quiet neighborhood of Bad Malente-Gremsmühlen. In this quaint town, thanks to the spa clinics and tourist attractions, you can find everything that is typically only available in larger towns. Various shopping opportunities, restaurants, schools, doctors, and pharmacies are in the immediate vicinity. A large spa park, two lakes, and many attractive leisure activities make the area even more appealing.
Renovations and improvements have been carried out continuously. Most recently, in 2022 on the ground floor of the villa, underfloor heating was installed and at the same time the windows and terrace door were renewed. The water throughout the house is treated by a water softening system. The kitchen on the upper floor is currently being renovated.
Property characteristics
| Listing ID | 931013 |
|---|---|
| Land space | 705 m² |
| EPC | E - Wasteful |
| Total floors | 1 |
| Usable area | 290 m² |
|---|---|
| Condition | After reconstruction |
| Age | Over 5050 years |
| Price per unit | €2,672 / m2 |
What does this listing have to offer?
| Balcony | |
| Basement | |
| Garage |
| Terrace | |
| Parking | |
| MHD 3 minutes on foot |
What you will find nearby
Still looking for the right one?
Set up a watchdog. You will receive a summary of your customized offers 1 time a day by email. With the Premium profile, you have 5 watchdogs at your fingertips and when something comes up, they notify you immediately.







































