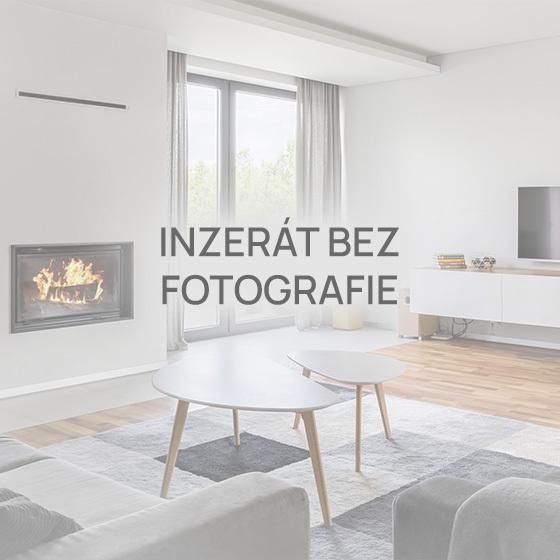
Commercial property to rent • 4700 m² without real estate, Hesse
, HessePublic transport 2 minutes of walking • ParkingMultifunction hall on a 4,700 m² property
Fully fenced with a 2-meter-high fence system
The property is accessible via two access gates and is completely navigable by heavy vehicles.
The entire grounds are under video surveillance and secured by an alarm system.
A street-facing post box is available for 24/7 express parcel delivery.
There are 20 parking spaces available on the property.
An existing power connection is currently up to 300 KVA, but it can be expanded.
Two office floors of 150 m² each with high-end equipment, partially furnished, and air-conditioned
One warehouse with 590 m² and a floor load capacity of 5 tonnes/m²
One carport/covered outdoor area of 450 m² plus an overhanging roof (cantilever roof) of 180 m²
with 4 direct vehicle diagnostic points (electricity 220V + 400V)
Product presentation area directly along the access road over a length of approximately 70 meters
The building is equipped with high-performance photovoltaic systems
The property is located in a newly developed commercial park in the immediate vicinity of the A66 motorway (exit Gelnhausen). The park is directly accessible even for heavy traffic without passing through any other town areas. The property is situated right at the entrance to the commercial park, making it especially suitable for product presentations on the property boundary.
Freigericht is located in the Rhine/Main area and is only a 25-minute drive east of Frankfurt am Main. Fulda and Aschaffenburg can be reached within 30 minutes.
Bus stop: right at the commercial area
Gelnhausen train station: approximately 5 km away
Frankfurt am Main Airport: approximately 50 km away
Gelnhausen sports airport: approximately 5 km away
The office floors feature:
• Built-in cabinets
• A fitted kitchen with electrical appliances
• A furnished canteen
• Social and sanitary facilities
• Utility room
• Changing room with clothing lockers
• Sanitary facilities with showers
• Server room
• Satellite connection
• Air conditioning with an air/air heat pump
• Electric shutters
• Fiber optic connection for high-speed internet
• Thermal insulation glazing Thermo E III
The warehouse features:
• 2 large access gates (400cm x 450cm) equipped with 6 direct vehicle diagnostic points (electricity 220V + 400V/air connection)
• Two exhaust extraction systems
• High-bay storage
• Workshop compressor
• Gas-powered ceiling heating
• Oil separator/outdoors on the grounds
The rental is directly managed by the owner, so no brokerage fee is charged.
The following areas are available for rent:
• Office floor with sanitary area of 150 m²; if needed, a second floor (150 m²) is also available.
• Warehouse with 590 m²
• Covered outdoor areas of 450 m² + 180 m² cantilever roof
• Paved outdoor areas of approximately 2,000 m² with driving, parking, and other storage spaces
The rental of the entire offered areas is only offered as a whole. Partial rentals are not intended. We are interested in a long-term rental, so a contract duration of 10 years is aimed for, with a minimum rental period of 5 years required.
For the rental, the usual securities must be provided.
Interested parties are requested to include in their written inquiry an explanation of the intended use of the property.
Property characteristics
| Listing ID | 923303 |
|---|---|
| Land space | 4,700 m² |
| Age | Over 5050 years |
| Land non-residential space | 4,700 m² |
|---|---|
| Condition | After reconstruction |
| Price per unit | €0 / m2 |
What does this listing have to offer?
| Wheelchair accessible | |
| MHD 2 minutes on foot |
| Parking |
What you will find nearby
Still looking for the right one?
Set up a watchdog. You will receive a summary of your customized offers 1 time a day by email. With the Premium profile, you have 5 watchdogs at your fingertips and when something comes up, they notify you immediately.













































