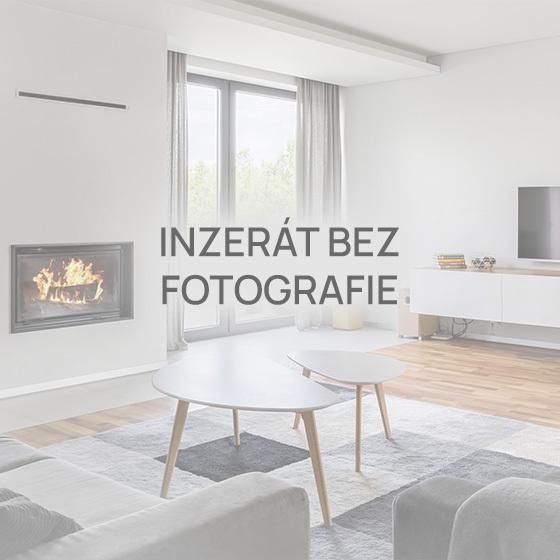
House for sale 4+1 • 146 m² without real estate, Baden-Württemberg
Detached Single-Family House ** Bauhaus Style – Exclusive Loft ** Penthouse in a Stunning Location ** New Green Roof ** 2 Terraces ** Small Plot ** Zen Garden ** Garage ** Ideal for a Couple
In the quiet center of Schallstadt-Mengen, south of Freiburg, this dream property is situated. Due to its proximity to the A5, you can enjoy idyllic living while being just moments away from Freiburg, Basel, or Colmar.
Within a radius of 5 km, you will find everything you need for daily life.
This exceptional property was, and will be, completely renovated in 2024, including a new flat roof with a breathtaking 60 m² roof terrace featuring a green roof that leaves nothing to be desired. Also included is the exclusive, high-quality equipment such as ship wood flooring and granite floors, an exposed concrete fireplace, state-of-the-art building systems, electric blinds, underfloor heating, and much more.
The spacious open-plan kitchen of 55 m² is located on the upper floor with direct access to a large sun terrace of 28 m², offering plenty of room to feel at home. With ceiling heights of up to 4 meters and a large floor-to-ceiling sliding element, the space is flooded with natural light.
From here, a spiral staircase leads to the highlight of the home – the expansive roof terrace with panoramic views.
With the many hours of sunshine in Germany’s warmest region, you will appreciate the air conditioning. In winter, you can enjoy the cozy warmth of the full-height exposed concrete fireplace.
For added peace of mind, the property features an intercom system, door code, surveillance camera, and an alarm system.
The electronic skylights in the spacious bathroom on the upper floor provide light and fresh air. From the bathroom, you can access a separate dressing room, which can also serve as a small office, as well as the large bedroom.
On the ground floor, you will find the building systems and heating installation, along with an additional guest toilet and ample storage provided by large built-in wardrobes.
Also on the ground floor, there is a separately divided residential unit with a large room featuring a guest bathroom and an additional small room. This unit can serve as an apartment or an office.
A large garage with an electric door and wood storage offers space for bicycles and more. In front of the garage there are two parking spaces.
With a new heat exchange pump, an energy efficiency rating of A could be achieved, and it is expandable with a solar roof. The new owner will have plenty of opportunity to implement these improvements.
Garage/parking space €25,000
The high-quality kitchen—with a large integrated table and bench seating, various built-in cabinets, numerous fixtures, lamps, an alarm system, air conditioning in the bedroom, etc.—is sold with the property. Price is negotiable.
Occupancy from September 15, 2025, or possibly earlier by arrangement.
Ideal for a couple or at most one child! Fiber-optic connection available.
Low maintenance.
Property characteristics
| Listing ID | 922671 |
|---|---|
| Layout | 4+1 |
| Condition | After reconstruction |
| Age | Over 5050 years |
| Price per unit | €5,651 / m2 |
| Usable area | 146 m² |
|---|---|
| Land space | 188 m² |
| EPC | E - Wasteful |
| Total floors | 2 |
What does this listing have to offer?
| Balcony | |
| Wheelchair accessible | |
| Garage |
| Terrace | |
| Parking | |
| MHD 1 minute on foot |
What you will find nearby
Still looking for the right one?
Set up a watchdog. You will receive a summary of your customized offers 1 time a day by email. With the Premium profile, you have 5 watchdogs at your fingertips and when something comes up, they notify you immediately.










