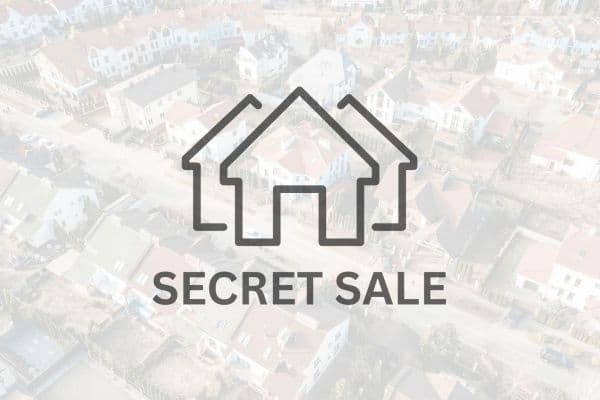
This listing is no longer active
House for sale • 282 m² without real estate, Bavaria
, BavariaPublic transport 3 minutes of walking • Parking • GarageThe spacious single-family home with a separate in-law apartment is located in a very quiet district of Senden.
With a living area of 282 m² and a plot size of 889 m², it offers plenty of space as well as further expansion potential.
The house, built on a slope, is oriented to the south and offers a beautiful distant view. The south side is fitted with numerous large windows, giving the rooms a bright and friendly atmosphere.
Particularly light-filled and cozy is the expansive living and dining area of nearly 50 m², which is surrounded by an equally generous balcony. The two digitally enhanced images can give you an impression of the potential of the rooms.
The adjoining kitchen also features a pantry.
In the finished attic there are three additional rooms, as well as a sauna with an adjoining shower room.
There is ample storage space available.
The well-maintained and spacious garden invites you to relax and offers room for your personal design ideas. An additional extension is even conceivable.
In the basement, there is a bright and spacious 2-room in-law apartment of approximately 72 m² with a separate entrance.
This apartment impresses especially with its 28 m² large and bright living area featuring an almost complete window front facing south and west. From here you also have access to the expansive terrace of over 40 m².
The rooms are fitted with parquet flooring, while the bathroom, kitchen, and hallway are tiled.
In the cellar of the house, there is an oil heating system from the late 1980s with a low-temperature boiler. There is also space for a workshop as well as a bicycle/storage room with direct access to the garden.
The property also includes a double garage as well as two parking spaces.
Quiet location in a well-kept residential area on the outskirts of Senden.
Connection:
Thanks to the B28, which is only a few kilometers away, you have quick access to the A7 and A8 motorways to Ulm, Augsburg, Munich, and Memmingen.
The Senden train station is only 1.4 km away. Here, you have connections towards Ulm, Memmingen, Kempten, and Oberstdorf.
The nearest bus stop is located about 300 meters from the house.
Distances:
Neu-Ulm: 12 km
Ulm: 13 km
Pharmacy: 1.5 km
Various doctors: within a radius of 1.5 km
Kindergarten: 750 m (Wullenstetten)
Primary School: 1.3 km (Wullenstetten)
Middle School: 700 m (Wullenstetten)
Business School: 700 m (Wullenstetten)
Grammar School: 4.2 km (Illerzell)
Senden Train Station: 1.4 km (towards Ulm, Memmingen, Kempten, Oberstdorf)
Nearest Bus Stop: approximately 300 m
Nearest Supermarket: 1.1 km
Post Office: 1.2 km
Senden Industrial Area: 2.5 km (Möbel Inhofer, supermarkets, garden center, hardware store, drugstores, etc.)
Gymnastics Club/Sports Field: approximately 1 km
Windows:
Plastic frames, double glazed; original construction year
Bathrooms:
Basement (in-law apartment): shower, sink, separate toilet
Ground Floor: bathroom with window, shower, bathtub, two sinks, separate toilet
Attic: bathroom with window, shower, sink, and toilet
Floor Coverings:
Basement (in-law apartment): tiles in the hallway, bathroom, toilet, storage room, and kitchen; parquet in the living room and bedroom
Ground Floor: tiles in the hallway and bathroom; toilet, kitchen and pantry, dining room. Parquet in the study, living room, and bedroom (partly covered with carpet)
Attic: tiles in the bathroom and sauna, carpet in all living and bedrooms
The following usable areas are also available:
Oil storage: 12 m²
Garden tools storage: 6.6 m²
Storage room: 7.0 m²
Heating room: 8.6 m²
Cellar room: 15.3 m²
Attic: 6.72 m²
Attic storage: 3.4 m²
Double garage: 27.9 m²
Property characteristics
| Age | Over 5050 years |
|---|---|
| Condition | Good |
| EPC | G - Extremely uneconomical |
| Land space | 889 m² |
| Price per unit | €2,784 / m2 |
| Available from | 17/12/2025 |
|---|---|
| Listing ID | 921036 |
| Usable area | 282 m² |
| Total floors | 3 |
What does this listing have to offer?
| Balcony | |
| Garage | |
| MHD 3 minutes on foot |
| Basement | |
| Parking | |
| Terrace |
What you will find nearby
Still looking for the right one?
Set up a watchdog. You will receive a summary of your customized offers 1 time a day by email. With the Premium profile, you have 5 watchdogs at your fingertips and when something comes up, they notify you immediately.