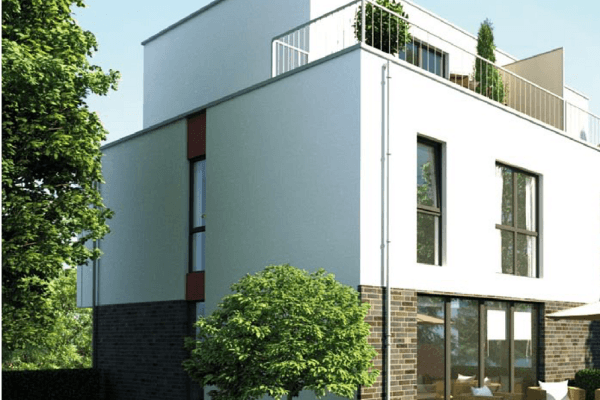
This listing is no longer active
House for sale 4+1 • 145 m² without real estateBirkenweg 4, , North Rhine-Westphalia
Birkenweg 4, , North Rhine-WestphaliaPublic transport 2 minutes of walking • ParkingFor sale is a high-quality, well-maintained, non-smoking, and energy-efficient single-family house with two floors, built in a modern, solid construction by Kern-Haus. Built in 2008, the house not only offers exceptional building quality but also numerous features that guarantee the highest level of residential comfort. Occupancy is available by arrangement.
Features & Highlights at a Glance:
• Solid construction with a concrete core, 5 cm interior and exterior insulation for maximum energy efficiency
• WU concrete basement by Glatthaar – completely dry, finished into a living space with tiled/carpeted floors and underfloor heating
• Heating provided by an air/water heat pump (in the basement, very efficient)
• Inverter air conditioning system in the living room – for both cooling and heating
• 4-meter-high ceilings on the upper floor – providing an extraordinary sense of space
• High-quality fitted kitchen from Nolte, including:
– Two ovens (including, among others, a wall oven with a lift function)
– Extractor hood with integrated DVD/TV
– Liebherr side-by-side refrigerator
• Luxury bathroom features:
– Designer bathtub mounted on the wall (Grohe Axor)
– High-end fittings by Hansgrohe
• Elegant conservatory (extension added in 2020) with:
– Photovoltaic glass elements
– Designer outdoor kitchen including pizza oven, large grill, double refrigerator & sink
• Photovoltaic system with Tesla Powerwall 2 in the basement
• 11 kW wallbox charging connection with 7.5 m cable (installed in 2024, own meter)
• Low-maintenance garden with high-quality artificial turf – permanently green, no watering costs
Additional Information:
• Year of construction: 2008
• Plot size: 324 m²
• Living area: 145 m²
• Purchase price: €899,000
• Kitchens (both interior and exterior) included
• Private sale – no broker’s fee
• Viewings available by appointment – the house is still occupied but is already being prepared for the move.
A special house for special people.
This property was personally designed, planned, and constructed by the owner to the highest quality – with great attention to detail and sustainable technology. Ideal for discerning buyers who appreciate comfort, energy efficiency, and exclusivity.
Please feel free to contact me to arrange a viewing.
The house is located in the highly popular Swisttal-Buschhoven.
• Prime location with perfect connections.
• Quiet, well-kept residential street with a neighborhood feel
• Only about 15 minutes drive to Bonn city center
• Good links to the A61, A555, as well as public transport
• Shopping facilities, day-care centers, schools, and nature right at your doorstep
Highlights:
• High-quality Kern-Haus with interior and exterior insulation, energy-saving, built in 2008
• Glatthaar WU concrete basement, waterproof, insulated, and completely equipped with underfloor heating – slightly higher than usual
• Wolf air/water heat pump
• Air conditioning on the ground floor, heat pump technology for both cooling and heating
• Light switches controlled by Alexa
• Nolte kitchen (approximately €40,000 including appliances)
• High-quality conservatory added in 2020, infrared heating, photovoltaic glass
• Outdoor kitchen (approximately €7,000 including appliances) with large grill, double refrigerator, pizza oven, sink with hot and cold water
• Photovoltaic roof-mounted system and integrated into the conservatory glass roof (9.7 kWp)
• Tesla Powerwall 2 battery with emergency power function
• 11 kW charging connection next to the front door
• Artificial turf in the garden on the left
• Ceiling height on the upper floor approximately 4 m
• Bathroom with a floor-level shower, a €9,000 bathtub from Grohe Axor, all fittings from Hansgrohe
• Plenty of parking spaces on the left, also for motorhomes
• Internet 1.13 Gbps via cable connection; fiber was offered to us but is slower than current speeds (though it can still be provided free of charge into the house according to the consultant)
• Video doorbell
• Alarm system
• Video surveillance system
Financing can be arranged through a friendly financier—I can share the contact details. I can also recommend craftsmen for the conservatory floor, the plinth cladding, and possibly painting/wallpaper work.
Various furniture and electrical appliances can be taken over upon request (except for the described kitchens – these are included in the offer).
The house is currently still occupied – people are already in the process of packing.
Viewings are available at any time by appointment.
Property characteristics
| Age | Over 5050 years |
|---|---|
| Layout | 4+1 |
| EPC | A - Extremely economical |
| Land space | 324 m² |
| Price per unit | €6,200 / m2 |
| Condition | Good |
|---|---|
| Listing ID | 920273 |
| Usable area | 145 m² |
| Total floors | 2 |
What does this listing have to offer?
| Basement | |
| MHD 2 minutes on foot |
| Parking |
What you will find nearby
Still looking for the right one?
Set up a watchdog. You will receive a summary of your customized offers 1 time a day by email. With the Premium profile, you have 5 watchdogs at your fingertips and when something comes up, they notify you immediately.