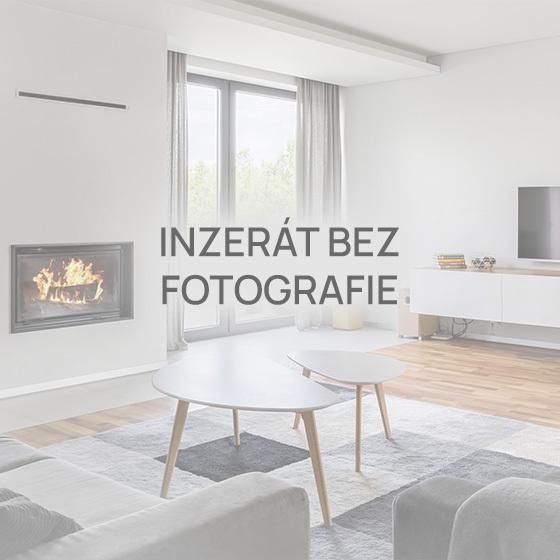
House for sale 5+1 • 131 m² without real estate, North Rhine-Westphalia
Below is the translation of the text:
Thoughtful, functional, flexible, and wonderfully located!
Situated in a family-friendly and quiet residential area in Rheine-Dutum, this home impresses with high-quality details, an individually adaptable floor plan, and an overall well-maintained condition.
Over the years, this home has been transformed from an original 1970s classic into a modern residence with excellent space offerings. A major renovation was completed in 2020, so today a living concept with approximately 131 m² of living space is available for various lifestyles.
Ground Floor:
This property welcomes you in an inviting and very well-kept manner. Through the main entrance you reach the spacious entrance hall with plenty of storage and a separate utility room. The entire living and dining area was modernized by removing the partitions to create an open concept. The high-quality kitchen, installed in 2020, blends seamlessly with the dining and living room, creating a bright space that is ideal for family life and entertaining guests. An office and a spacious bedroom overlooking the garden, as well as a bathroom with a level-access shower and towel radiator, perfectly complete the ground floor’s layout.
Upper Floor:
In the attic, you reach two cozy bedrooms and a separate toilet via a stylish solid wood staircase. The 20 m² bedroom features a walk-in closet.
Basement:
Additional living space could be created by finishing the basement. The generous semi-basement includes areas for the boiler and laundry, oil storage, and a storage room. An extra convenience is provided by the staircase from the basement to the garage.
Outdoor Area:
The expansive garden on a gentle slope offers numerous possibilities to shape it according to your wishes. On the fenced green area your children can play undisturbed. Additionally, a garage is available to safely accommodate your car. Further parking options are located at the driveway entrance.
Dutum – a district of Rheine, located to the left of the Ems:
- Mathias-Spital, doctors’ offices, and pharmacies are available.
- Daily shopping facilities.
- Kindergartens, primary schools, and secondary schools.
- Recreation: various sports clubs, the Waldhügel nature reserve.
- Approximately 2 km to the city center.
- About 1.7 km to the B70n – connection to the A30 motorway.
- Good bus connection to the city center.
- Popular and family-friendly residential location.
- Excellent and well-maintained 701 m² plot.
- Solid home built in 1972.
- Extensive modernization carried out in 2020.
- Approximately 131 m² of living space (possibly expandable).
Ground Floor:
- Entrance hall with a solid wood staircase.
- Storage room.
- Open kitchen adjoining the living and dining room.
- Bedroom.
- Office.
- Daylight bathroom with level-access shower, toilet, towel radiator, and washbasin.
Attic:
- Two bedrooms.
- Toilet.
Basement:
- Boiler and laundry room.
- Storage room.
- Oil storage.
- Additional staircase to the garage.
Garden / Outdoor Areas:
- Large garden area.
- A garage as parking space for your car.
Additional Information:
- Modernization in 2020.
- New kitchen.
- New windows including electric aluminum shutters.
- New entrance door made of aluminum.
- New electrical installations.
- New pipelines.
- Underfloor heating throughout the ground floor.
- Modern bathrooms.
- Additionally, a fiber-optic connection is expected to be installed in January 2025.
Property characteristics
| Listing ID | 915381 |
|---|---|
| Layout | 5+1 |
| Condition | After reconstruction |
| Age | Over 5050 years |
| Price per unit | €2,740 / m2 |
| Land | 131 m² |
|---|---|
| Plot space | 701 m² |
| EPC | E - Wasteful |
| Total floors | 2 |
What does this listing have to offer?
| Terrace | |
| Parking | |
| MHD 2 minutes on foot |
| Basement | |
| Garage |
What you will find nearby
Still looking for the right one?
Set up a watchdog. You will receive a summary of your customized offers 1 time a day by email. With the Premium profile, you have 5 watchdogs at your fingertips and when something comes up, they notify you immediately.











