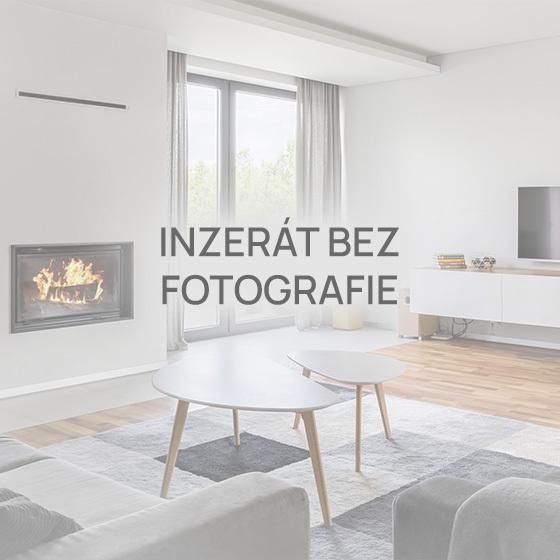
- 3+1
- 68 m²
Below is the English translation of the text:
This exclusive, representative, and architecturally appealing new building in the heart of Lohausen, located at the corner of Lantzallee 1, was completed in 2020.
The three-story, solid-constructed building with a stepped top floor and cantilevered fly roof creates an independent, representative, and high-quality visual statement within the urban fabric of Lohausen.
The new building accommodates 19 modern, efficiently designed, easily usable, and barrier-free residential units with open kitchens, as well as a medical practice on the ground floor.
The apartments are accessed via a central staircase core, featuring a continuously operating elevator that runs from the underground garage to the top floor.
The floor-to-ceiling windows—with full-glass railings in the bay window areas—let in plenty of light and, in combination with the open kitchens and spacious living rooms, create a modern living ambience.
The exclusive bathrooms are lofty, finished with large-format white tiles and dark green, veined natural stone floors, and are equipped with state-of-the-art bathroom fixtures including independently adjustable towel radiators.
Each apartment is fitted with underfloor heating in every room and its own electronically controlled “apartment station” with indirect hot water generation. This helps to undercut, among other things, the high requirements of the current EnEV, saving on heating and ancillary costs while also being environmentally friendly.
Every apartment comes with high-speed WLAN via fiber-optic cable and its own storage room in the basement. An underground parking space can be purchased.
The newly developed Lohausen Care´ is located at Lantzallee 1, one of the most attractive streets in the district, flanked by valuable mature trees on both sides.
From here, one can easily reach on foot or by bicycle the renowned Lantz Park (famous beyond Düsseldorf), the Lohausen Rhine meadow with its exclusive riding stables, as well as Düsseldorf’s city center and Kaiserswerth with its historic old town.
In the immediate vicinity are well-known discount supermarkets, ensuring that everyday needs can be met conveniently on foot. There are also several schools of various levels, doctors, pharmacies, food retailers, restaurants, and specialty shops nearby.
The U79 subway line connects Lohausen to the south via Düsseldorf’s main station to Heinrich Heine University and to the north to Kaiserswerth and on to Duisburg. A bus stop for line 760 is right at the doorstep.
The old, traffic-calmed B8 links Lohausen with the feeder roads of the A44, A52, and A57, which provide connections to the European motorway network.
• State-of-the-art, electronically and digitally controlled rope lift system by the company “KONE” across all floors down to the underground garage. Lift speed: 1.42 m/sec.
• Modern underfloor heating in all rooms, electronically controlled and programmable according to user demand.
• Central hot water production via gas, individually controllable and adjustable within the apartment.
• Floor-to-ceiling window installations with three-pane soundproof glazing, Class III.
• Full-height bay window façade elements with externally mounted safety glass railings – fully openable.
• Modern bathrooms, featuring large-format, full-height, and surrounding tiling. Floor coverings in natural stone “Anröchter Dolomite, sorted-green.”
• All bathrooms have acoustically decoupled pre-installations for wall-hung toilets, washbasins, and bathtubs set lower with shower function.
• Each apartment is equipped with its own connections for washing machines, dryers, and dishwashers.
• Continuous natural stone flooring (“Anröchter Dolomite, green”) extends from the staircase right into the basement.
• Modern fire protection via an integrated SÜLA system with an emergency power generator.
• Spacious underground garage with an electric rolling gate controlled by key.
• The thermal insulation exceeds the requirements of EnEV 2016 by 25%.
• Modern, level, and step-free accessible terraces on the ground and top floors via generous, comfortable, full-height lifting sliding door systems.
• Modern 1-meter-wide T 30 sound and smoke protection doors by the company “WESTWAG” equipped with security fittings and a peephole in every apartment.
• Modern, timeless, and durable branded laminate system “LOGOKLICK” of usage class 23, featuring a surrounding V-moulding for visual enhancement – laid in a floating manner.
The apartment comes with a fitted kitchen.
Stepped top floor with a large roof terrace facing south toward the Jona Church:
Apartment WE 19: 2.5-room (including kitchen, bathroom, etc.), 62 m², of which 15 m² of roof terrace are counted at 50%.
| Listing ID | 913170 |
|---|---|
| Layout | 2+kk |
| Condition | Very good |
| EPC | A - Extremely economical |
| Price per unit | €6,911 / m2 |
| Land | 62 m² |
|---|---|
| Available from | 01/05/2025 |
| Floor | 3. floor out of 4 |
| Age | Over 5050 years |
| Wheelchair accessible | |
| Lift | |
| MHD 0 minutes on foot |
| Basement | |
| Garage |





Still looking for the right one?
Set up a watchdog. You will receive a summary of your customized offers 1 time a day by email. With the Premium profile, you have 5 watchdogs at your fingertips and when something comes up, they notify you immediately.