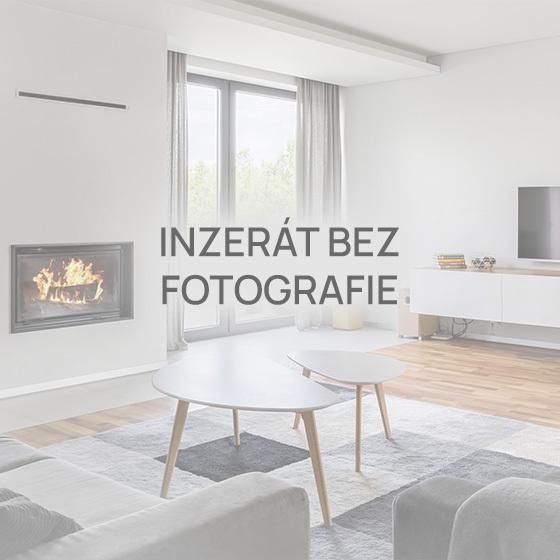
This listing is no longer active
House for sale 5+1 • 120 m² without real estateStawedder 9 Sierksdorf Stawedder Schleswig-Holstein 23730
Stawedder 9 Sierksdorf Stawedder Schleswig-Holstein 23730Public transport less than a minute of walking • ParkingObject Description
This is truly a connoisseur’s property. This beautiful thatched roof cottage offers an unsurpassed level of quality of life. The stunning estate is located in the heart of the Lübecker Bucht and is only 2.4 kilometers from the Haffkrug-Scharbeutz beach.
The house exudes an indescribable sense of security that must be experienced. It does not stand out through excessive luxury, but rather unfolds its charm through its sensitive and authentic design—a true oasis of tranquility and relaxation. The romantically designed property impresses with its beautifully landscaped and entirely secluded grounds, flanked by a 300-year-old oak tree.
The official year of construction is given as approximately 1820. Until the 1970s, the house was used over generations as a smokehouse.
Entering through the main entrance at the front, you step into a small hallway. From here, you can access the office, where a beautiful staircase leads to the upper floor. The hallway also leads to the bedroom with an adjoining bathroom. Then you enter the hall, which has a ceiling height of 3.2 meters. The living area is open and modernly designed, without stripping the house of its historic charm. In the hall, the original ceiling beams of the smokehouse are still preserved. It features an authentically cozy fireplace corner. The stove can be replaced at any time by a Swedish stove (Svea); a concrete plinth is already prepared for it.
From the hall, you enter a small guest room. Opposite this is the second bathroom with a shower and a connection for a washing machine.
The layout continues to the dining room with an adjoining open kitchen, which can be accessed from the hall via an open passage. The dining room opens to the garden through a double-leaf terrace door, which is practically never closed in the summer, allowing for a seamless living space between indoors and outdoors.
Due to the open design with terrace doors to the garden and the southern orientation of the main living areas, the living space is bright and cozy. Opposite the dining room, the living room opens up with a ceiling height of 3.2 meters. Another terrace door opens onto the sun terrace.
Location Description
The house is part of a small estate near the Baltic Sea resort Haffkrug/Scharbeutz in the municipality of Sierksdorf. The property is 2.4 km from the bathing beach Haffkrug/Scharbeutz, with the Baltic Sea within reach and the Holstein Switzerland with its unmistakable landscape in the background.
The beach can be reached by bicycle in 5 minutes or on foot in 25 minutes. The Haffkrug train station is 2.5 km away.
In addition, a supermarket, bakery, and other shopping opportunities, as well as the train station or doctors, are in the vicinity.
The very good transport connection and the immediate location on the Baltic coast make this unique connoisseur’s property so exciting.
Features
5 rooms, 120 sqm of living space, 1600 sqm plot, 2 bathrooms, 2 stoves, partially furnished, gas central heating, concrete slab with underfloor heating,
1600 sqm plot with a dream garden, triple carport, henhouse (which can also be converted into a sauna),
2.4 km distance to the beach (Haffkrug/Scharbeutz).
The house has been equipped with a new concrete foundation with underfloor heating, which will facilitate an easy conversion to a heat pump in the future.
The building is heated by a gas central heating system with a condensing boiler that dates from 2012. The gas tank was only recently filled and has received its ten-year inspection (4000-liter earth tank).
In addition to the underfloor heating, there are radiators in every room. Two fireplace stoves are located in the house, ensuring a cozy atmosphere.
During the renovation, a great deal of emphasis was placed on adequate insulation. The underfloor heating provides a pleasant base warmth. The thatched roof also offers protection against the cold in winter and stays wonderfully cool in the summer.
The thatched roof is in good condition.
Property Condition: Very well maintained and partially renovated, a connoisseur’s property
The energy certificate is in process.
The descriptions serve solely to generally identify the house and do not constitute any warranty in the contractual sense. The information provided is not intended to be complete. Errors, changes, and pre-sales reserved.
Property characteristics
| Listing ID | 912511 |
|---|---|
| Layout | 5+1 |
| Land space | 1,596 m² |
| EPC | B - Very economical |
| Total floors | 2 |
| Usable area | 120 m² |
|---|---|
| Available from | 01/09/2025 |
| Condition | After reconstruction |
| Age | Over 5050 years |
| Price per unit | €7,417 / m2 |
What does this listing have to offer?
| Terrace | |
| MHD 0 minutes on foot |
| Parking |
What you will find nearby
Still looking for the right one?
Set up a watchdog. You will receive a summary of your customized offers 1 time a day by email. With the Premium profile, you have 5 watchdogs at your fingertips and when something comes up, they notify you immediately.