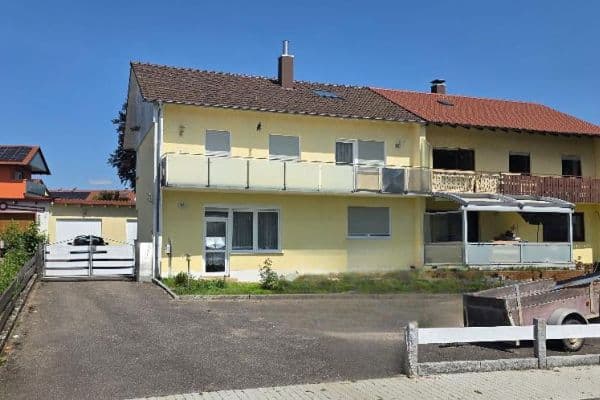
This listing is no longer active
House for sale • 317 m² without real estate, Baden-Württemberg
, Baden-WürttembergPublic transport 2 minutes of walking • Parking • GarageThe two-family house stands on a 1,973 m² plot with a living area of 317 m² and was built in 1974 using solid construction techniques. The house is oriented north-south and features bright, light-flooded rooms. You can enjoy the sunset on the patio in front of the living room. The dining room has a tiled stove and the living room a fireplace, both of which can be used for heating during the shoulder seasons. In the basement, there is the rented accessory apartment, as well as guest rooms with a sauna and a storage cellar with a workshop area. Three of the rooms have access to the garden. The attic was converted in 1985 into a large combined living-bedroom area, including a bathroom and a small storage room. From the attic, you can step onto the balcony located above the garage, which is also oriented to the west.
The property is located in the RNK area, at 450 m above sea level, in a valley-side village setting on a large garden plot full of mature trees. The L 590/595 road runs through the town, providing a connection to the B37 leading to Heidelberg, Eberbach, Heilbronn, and Sinsheim. The community belongs to the VRN and has bus connections to the S-Bahn stations in Eberbach, Meckesheim, and Heidelberg.
Fireplace, tiled stove, and stoves
Oil central heating with solar thermal. Due to its north-south orientation, approximately 70 m² of photovoltaic system is possible.
317 m² of living space is divided as follows:
• Ground floor: approximately 134 m² with 3 rooms, kitchen, bathroom, and guest WC
• Attic: approximately 94 m² with 2 rooms, bathroom, and storage
• Basement: approximately 68 m² with 3 rooms, bathroom, and sauna
Total usable area: 157 m²
Utility room: 19 m²
Garage and carport
Fiber optic connection has been installed but is not yet activated.
Property characteristics
| Age | Over 5050 years |
|---|---|
| Condition | Good |
| EPC | F - Very uneconomical |
| Land space | 1,973 m² |
| Price per unit | €1,404 / m2 |
| Available from | 21/12/2025 |
|---|---|
| Listing ID | 911399 |
| Usable area | 317 m² |
| Total floors | 3 |
What does this listing have to offer?
| Balcony | |
| Garage | |
| MHD 2 minutes on foot |
| Basement | |
| Parking | |
| Terrace |
What you will find nearby
Still looking for the right one?
Set up a watchdog. You will receive a summary of your customized offers 1 time a day by email. With the Premium profile, you have 5 watchdogs at your fingertips and when something comes up, they notify you immediately.