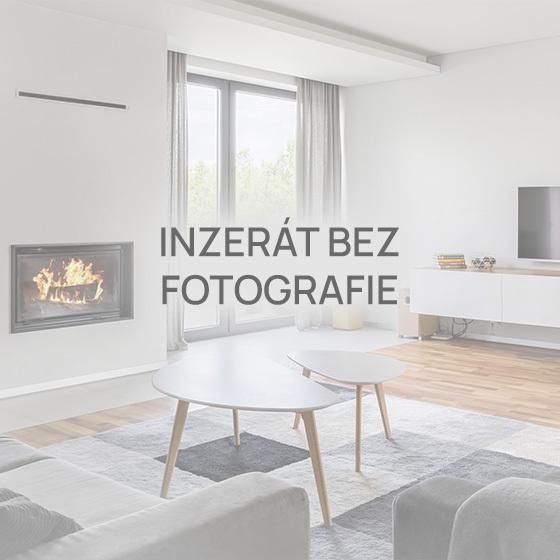
House for sale • 365 m² without real estateMuenster Nienberge Nordrhein-Westfalen 48161
This exceptional architectural villa (built in 2011/2012) is located in a quiet dead-end in an academically influenced residential area. It combines modern living comfort with high-quality fittings – a property with a genuine wow factor in a green, highly desirable location. Land, living area & value details. The house was built on two merged plots with a total area of approximately 1,350 m².
Current standard land value according to BORIS NRW: approximately €600/m² → Land value: €810,000
Current construction costs for a luxury property: approximately €6,000/m² x 362 m² → €2,172,000
Total current value: approximately €2.98 million
The living area of about 365 m² is divided between the main residence (approximately 300 m²) and a separately accessible accessory apartment (approximately 60 m²). Spacious terraces and a lovingly landscaped garden complete the overall impression.
Highlights of the Main Residence
• Open luxury kitchen made of olive wood and flame-finished granite
• Spacious living/dining area with a TV lounge
• 4 bedrooms, 2 stylish bathrooms (one en suite with a dressing room)
• Guest room & guest WC
• Utility room with floor-to-ceiling doors
• All bedrooms have access to the balcony
Wellness & Functionality in the Basement
• Fitness room with a Finnish sauna & shower room
• Technical room & additional storage space
Accessory Apartment
• 2 rooms, kitchen with a brand-new fitted kitchen, modern shower room, storage room, and corridor – ideal for guests, a home office, or rental
Features & Extras
• Ceiling heights up to 2.90 m, floor-to-ceiling windows
• High-quality floor coverings: natural slate & oiled parquet
• Custom-made built-ins, library, professional office equipment
• Philippe Starck design & Bisazza tiles
• Underfloor heating throughout the house & garage
• Revox Hi-Fi system, BUS system, alarm system
• Raffstores, atmospheric lighting design, insect screens
• Photovoltaic system & water softening system
• Double garage with storage and bicycle room, electric sliding gate
• Fully fenced property with a covered outdoor area
Located in the Münster-West district, about six kilometers from the city center, Nienberge offers a quiet living environment with excellent connectivity. The proximity to the A1 motorway (Münster-Nord exit) and the B54 federal highway ensures quick access to the city center as well as the surrounding regions. Additionally, the Häger district features a train stop on the Münster–Gronau route, further enhancing public transport connectivity. Nienberge delivers a high quality of life through the combination of peaceful, green living and easy access to the city center. The existing infrastructure, cultural landmarks, and closeness to nature make the district a coveted place for families and those seeking tranquility.
Luxurious features include high-quality Miele kitchen appliances, elegant natural stone-slate flooring, extra-high room doors (2.80 m), a private sauna, and many other exclusive details.
Conclusion
A house that meets the highest demands – perfectly suited as a spacious family home, a multi-generational solution, or to combine living and working under one roof. And most importantly: the true beauty and exclusive character of this house can hardly be conveyed in photos – you have to experience it in person!
Property Characteristics
| Listing ID | 908151 |
|---|---|
| Available from | 23/05/2025 |
| Condition | Very good |
| Total floors | 1 |
| Užitná plocha | 365 m² |
|---|---|
| Plot space | 1,350 m² |
| Age | Over 50 years |
| Price per unit | €5,616 / m2 |
Additional information
| Balcony | |
| Wheelchair accessible | |
| Parking | |
| MHD 1 minute on foot |
| Terrace | |
| Cellar | |
| Garage |
What you will find nearby
Still looking for the right one?
Set up a watchdog. You will receive a summary of your customized offers 1 time a day by email. With the Premium profile, you have 5 watchdogs at your fingertips and when something comes up, they notify you immediately.
