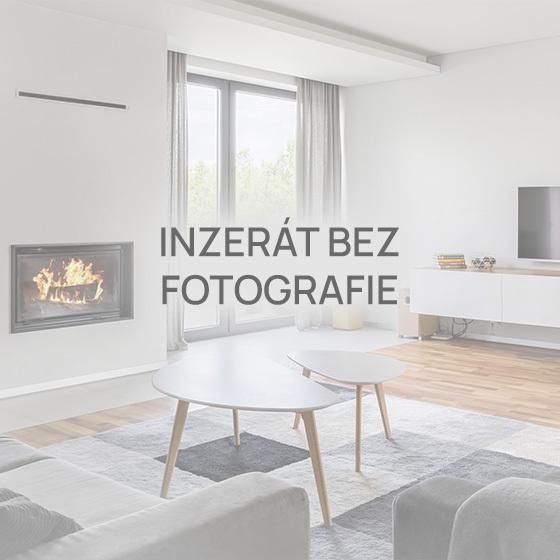
This listing is no longer active
House for sale 6+1 • 220 m² without real estate, North Rhine-Westphalia
, North Rhine-WestphaliaPublic transport 2 minutes of walking • Parking • Garage- 220 m² of pure living space on 2 floors (footprint of the L-shaped house: 139 m²) plus an additional 111 m² of living space in the finished basement with a white container construction
- South/West orientation
The house offers many possibilities for a family with children, for work and living under one roof and/or the option of converting it into a multigenerational home at any time.
Ground Floor (EG):
- Large entrance hall with a modern guest WC and a cloakroom
- Living-dining room of 46 m² with a fireplace and direct access to the conservatory and a large covered terrace
- Modern fitted kitchen by Häcker spanning 15.5 m² (the wall between the utility room and the kitchen has been removed)
- Guest room/office of 10 m² with parquet flooring from 2010
- Bedroom of 17.36 m² with parquet flooring from 2010
- Bathroom of 7.37 m² with a level shower and large-format tiles (new in 2024)
Upper Floor (OG):
- Studio 1: 28.51 m² (net after deducting the area lost to sloping ceilings)
- Studio 2: 19 m² (net after deducting the area lost to sloping ceilings)
- Bathroom of 4.25 m²
- Office of 10.95 m²
- Small kitchen
Additional features:
- Usable area in the basement: 111 m² (including a 53 m² hobby room renovated in 2024), with a shower room in the basement
- New photovoltaic system installed in 07/2023 (9.89 kWp)
- New intelligent wallbox installed in 2023
- New air-to-water heat pump installed in 02/2024 (annual consumption of 4800 kWh, excluding self-produced PV electricity)
- Covered terrace of 30 m² adjoining the conservatory
- 2 garages (one of which is oversized at 1.5 times standard size)
- Top-quality basement built with a white container system
- Continuously modernized and renovated
Move-in available in Summer 2025!
Please only serious inquiries with your complete contact details. We kindly ask that brokers refrain from contacting us.
- Central location in Meerbusch Strümp
- Quiet residential area with single-family homes and townhouses
- Public transportation, primary school, high school, bakery, pharmacy, and internist/general practitioner are all within walking distance
An energy performance certificate (demand certificate) from 2023 is available, which was issued when the gas central heating was still in operation. In February 2024, the system was converted to an air-to-water heat pump with an annual energy consumption in 2024 of 4800 kWh (excluding the self-produced PV electricity). Consequently, the energy rating according to an energy consumption certificate would be significantly better. Unfortunately, this certificate can only be produced once three complete years of consumption using the same energy source can be provided. The 2023 energy demand certificate remains valid and can be shown during viewings.
Property characteristics
| Listing ID | 901805 |
|---|---|
| Layout | 6+1 |
| Condition | After reconstruction |
| Total floors | 2 |
| Usable area | 220 m² |
|---|---|
| Land space | 553 m² |
| Age | Over 5050 years |
| Price per unit | €4,682 / m2 |
What does this listing have to offer?
| Terrace | |
| Parking | |
| MHD 2 minutes on foot |
| Basement | |
| Garage |
What you will find nearby
Still looking for the right one?
Set up a watchdog. You will receive a summary of your customized offers 1 time a day by email. With the Premium profile, you have 5 watchdogs at your fingertips and when something comes up, they notify you immediately.