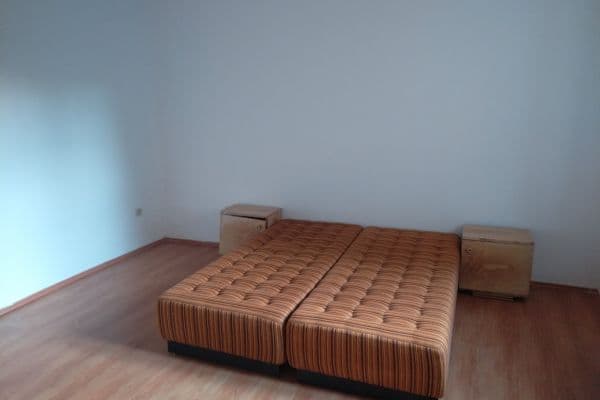
- 2+kk
- 54 m²

Byt 2+1 s obytnou plochou 82,5 m2 v osobním vlastnictví se nachází ve 3. nadzemním podlaží podsklepeného bytového domu postaveného v řadového zástavbě 1989 v klidné lokalitě Náměšti nad Oslavou. Byt má ideální dispoziční řešení bez průchozích místností: Ze vstupní chodby je přístup do dvou prostorných pokojů, do kuchyně, do prostorné koupelny s úložným prostorem, a na WC (viz příloha půdorysu). Balkon do ulice nabízí dalších 3,6 m2 využitelné plochy. Na půdorysu je zakreslena zcela nová kuchyňská linka, kterou plánujeme montovat během července, proto se včasný zájemce může podílet na jejím návrhu. Bude sestávat ze základních spotřebičů (indukční varná deska, elektrická trouba) s přípravou pro další spotřebiče (myčku, pračku, mikrovlnku, lednici, mrazák). Dům má objemný elektrický bojler na teplou vodu, je vytápěn centrálním kombinovaným topným systémem s plynovým kotlem a kotlem na tuhá paliva. možné Ve vzdálenosti do 1 km se nachází centrum města s běžnou občanskou vybaveností, vlakové a autobusové nádraží je 500m od domu. Parkování je možné na ulici před domem, dům není bezbariérový a nemá výtah. Pro uložení kola, kočárku, apod. je vhodný rozsáhlý vstupní prostor domu.
K bytu je možné navíc samostatně pronajmout garáž v přízemí domu, sklepní prostory nebo zahradu, vše po dohodě. Velmi dobrá dostupnost Brna (cca 45 minut autem do centra, 42 minut vlakem na hlavní nádraží).
The 2+1 apartment with a living area of 82.5 m2 in personal ownership is located on the 3rd floor of a basement apartment building built in a row of buildings in 1989 in a quiet location in Náměšť nad Oslavou. The apartment has an ideal layout without connecting rooms: from the entrance hall, there is access to two spacious rooms, the kitchen, a spacious bathroom with storage space, and a toilet (see floor plan attachment). The balcony facing the street offers an additional 3.6 m2 of usable space. The floor plan includes a brand new kitchen unit, which we plan to install in July, so an early applicant can participate in its design. It will consist of basic appliances (induction hob, electric oven) with provision for additional appliances (dishwasher, washing machine, microwave, fridge, freezer). The house has a large electric boiler for hot water, is heated by a central combined heating system with a gas boiler and a solid fuel boiler. Within 1 km, there is the city center with basic amenities, and the train and bus station are 500m from the house. Parking is possible on the street in front of the house, the building is not wheelchair accessible and does not have an elevator. The spacious entrance area of the house is suitable for storing bicycles, strollers, etc.
Additionally, a garage on the ground floor of the house, cellar spaces, or a garden can be rented separately by agreement. Very good accessibility to Brno (about 45 minutes by car to the center, 42 minutes by train to the main station).
| Available from | 15/07/2024 |
|---|---|
| Building construction | Brick |
| Fully furnished | Unfurnished |
| Listing ID | 844002 |
| Usable area | 83 m² |
| Condition | Very good |
|---|---|
| Layout | 2 bedroom |
| Floor | 3. floor out of 3 |
| Location | Quiet area |
| Price per unit | CZK 169 / m2 |
| Balcony: 3.6 m² | |
| Front garden 24 m² | |
| MHD 9 minutes on foot |
| Basement: 12 m² | |
| Parking |
Still looking for the right one?
Set up a watchdog. You will receive a summary of your customized offers 1 time a day by email. With the Premium profile, you have 5 watchdogs at your fingertips and when something comes up, they notify you immediately.