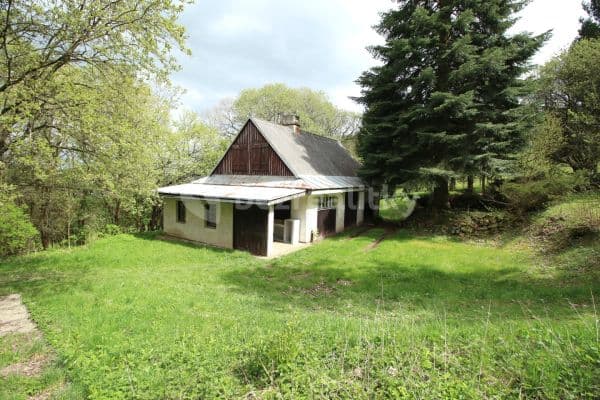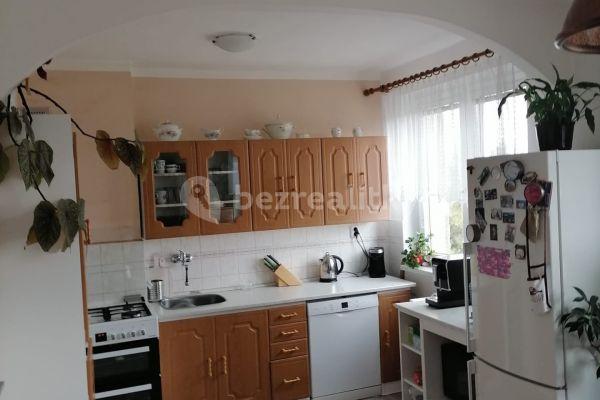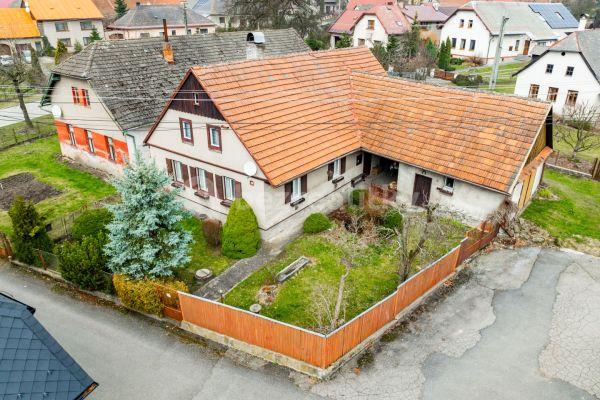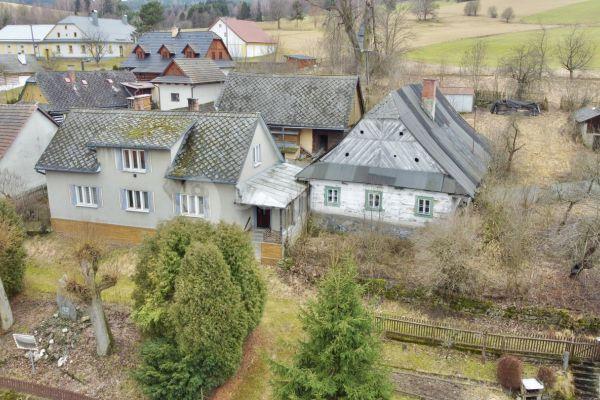
This listing is no longer active
House for sale 4+kk • 96 m² without real estateNové Město na Moravě - Olešná na Moravě, Vysočina Region
Nové Město na Moravě - Olešná na Moravě, Vysočina RegionRoubený komplex s domy nejvyšší kvality. Letos k prodeji první dvougenerační dům s pozemkem 306 m2.
Všestranné užívání: trvalé bydlení, pronájem a rekreace.
Celodřevěná konstrukce z vysušených přesně řezaných trámů - vyrobeno v Rakousku. Po dokončení možno ihned bydlet.
Prodej ve fázi hrubé stavby = uzavřené obvodové konstrukce obou pater, konstrukce střechy, tašky, celoobvodové olaťování, německá okna z plastových profilů ve zvukotěsné kvalitě s tepelnou izolací pro pasivní domy (v případě zájmu lze zatím okna za příplatek zaměnit za dřevěná). Každý dům bude mít vlastní elektropřípojku, vodovod, svod dešťové vody do retenční nádrže a jímku (v obci zatím není kanalizace). Orientace obytných částí všech domů je směrem na jih. Noví majitelé budou moci využívat ještě i druhou zahradu o velikosti 217 m2 s bazénem, rekreační zónou, posezením a sportovními prvky.
Půdorys domu je 10,2 x 7 m, obytná plocha přízemí je 52 m2, obytná plocha 1. patra je 44 m2. Celková plocha činí 96 m2. Každý dům má 2 parkovací místa, spací hambálek pod hřebenem střechy a venkovní terasu.
Cena k prodeji od 3,2 - 3,5 mil. Kč v závislosti na velikosti pozemku.
Bez provize RK přímo od majitele.
Timbered complex with houses of the highest quality. This year the first two-generation house with a plot of 306 m2 for sale.
Versatile use: permanent housing, rental and recreation.
All-wood construction made of dried precision-cut timber - made in Austria. Upon completion, you can live immediately.
Sales in the construction phase = closed perimeter constructions of both floors, roof construction, tiles, full-perimeter glazing, German windows made of plastic profiles in soundproof quality with thermal insulation for passive houses (in case of interest the windows can be exchanged for wooden for an additional fee). Each house will have its own electrical connection, water supply, rainwater drain to the retention tank and sump (there is no sewer in the village yet). The orientation of the residential parts of all houses is to the south. The new owners will also be able to use a second garden of 217 m2 with a swimming pool, recreation area, seating area and sports facilities.
Floor plan of the house is 10.2 x 7 m, living area of the ground floor is 52 m2, living area of the 1st floor is 44 m2. The total area is 96 sqm. Each house has 2 parking spaces, a sleeper under the roof ridge and an outdoor terrace.
Price for sale from 3.2 to 3.5 million CZK.
Directly from the owner.
Property Characteristics
| Listing ID | 598277 |
|---|---|
| Layout | 4+kk |
| Plot space | 306 m² |
| Building type | Wooden |
| Risks | Prověřit » |
| Užitná plocha | 96 m² |
|---|---|
| Available from | 10/03/2020 |
| Condition | New-build |
| EPC | C - Úsporná |
Additional information
| Terrace |
What you will find nearby
Still looking for the right one?
Set up a watchdog. You will receive a summary of your customized offers 1 time a day by email. With the Premium profile, you have 5 watchdogs at your fingertips and when something comes up, they notify you immediately.


