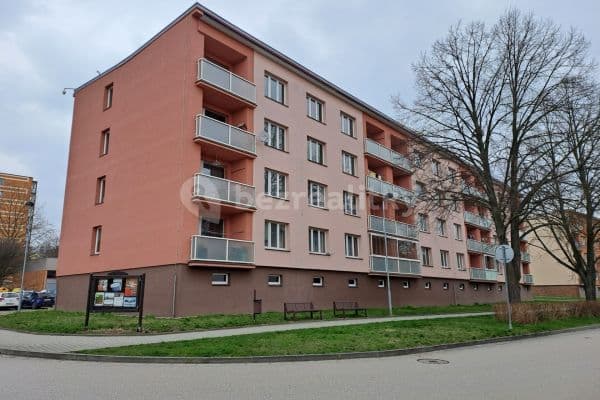
- 4+1
- 80 m²

Nabízíme k pronájmu jedinečnou bytovou jednotku v centru Hradce Králové na adrese U Koruny 486. Byt je situován mezi OC Aupark a OC Atrium.
Byt má dispozici 4+1 o celkové užitné podlahové ploše 102 m2 s terasou (s přímým vstupem do zahrady), sklepní kójí a zahradní kůlnou.
Bytová jednotka je situována v 1. NP zděného bytového domu z roku 1924 po rekonstrukci s výtahem. Ze společné chodby je vstup do předsíně, z ní dále do kuchyně, WC, obývacího pokoje a ložnice. Z obývacího pokoje je dále vstup do koupelny a dalších dvou ložnic. Z kuchyně vedou dveře na terasu s výhledem na společnou zahradu a se schodištěm přímo do zahrady, která nabízí příjemné prostředí k relaxaci.
Celková podlahová plocha bytové jednotky s balkonem je 92 m2, sklepní kóje 6 m2 a zahradní kůlny 4,5 m2. Bytová jednotka je po kompletní nadstandardní rekonstrukci a v současnosti probíhají drobné dokončovací práce. Je zařízena kuchyňskou linkou s vestavěnými spotřebiči (trouba, varná deska, myčka nádobí, digestoř) a koupelnovým nábytkem.
K dispozici od 1. 12. 2017.
We offer to rent a unique apartment in the centre of Hradec Králové at U Koruny 486. The apartment is situated between the shopping centres OC Aupark and OC Atrium.
The apartment has 4 rooms and a kitchen. The total floor area of 102 sqm with a terrace (with direct access to the garden), a cellar and a garden shed.
The apartment is situated in the 1st upper land floor in the brick apartment building built in 1924 after the complete reconstruction with elevator. From the shared corridor there is an entrance to the hall, from there to the kitchen, toilet, living room and bedroom. From the living room there is an entrance to the bathroom and to the other two bedrooms. The terrace is accessible from the kitchen and provides direct access to the garden (through the staircase).
The total floor area of the apartment including the terrace is 92 sqm, the cellar has 6 sqm and the garden shed 4,5 m2. The apartment is after a complete above-standard reconstruction and there are currently small finishing works. It is equipped with a kitchen unit with built-in appliances (oven, hob, dishwasher, hood) and bathroom furniture.
Available from December 1, 2017.
| Listing ID | 498395 |
|---|---|
| Layout | 4+1 |
| Floor | 1 |
| Building type | Brick |
| Floor space | 102 m² |
|---|---|
| Fully furnished | Partly |
| Ownership | Personal |
| Terrace |
Still looking for the right one?
Set up a watchdog. You will receive a summary of your customized offers 1 time a day by email. With the Premium profile, you have 5 watchdogs at your fingertips and when something comes up, they notify you immediately.