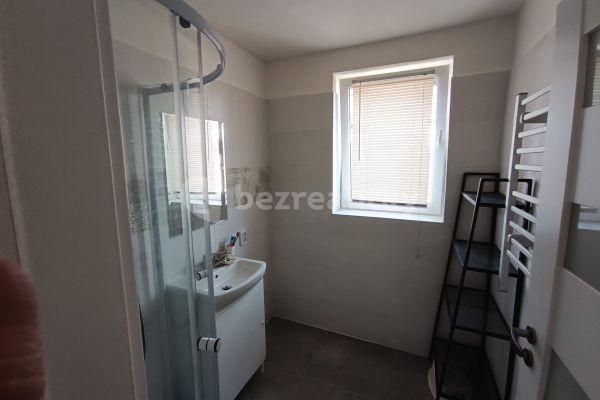
This listing is no longer active
House to rent 7+1 • 400 m² without real estateZávist, Prague - Zbraslav
Závist, Prague - ZbraslavPublic transport 1 minute of walking • Equipped • Parking • Garage • Balcony 10 m² • Cellar 100 m² • Terrace 40.1 m²Pronajmeme vybavený dům 7 + 1 se zahradou 800 m2. V přízemí je zádveří 3,5 m2, hala 29 m2 s výstupem na terasu 30 m2, obývací pokoj s krbem 44 m2 a jídelním koutem, s výstupem na terasu 55 m2 a balkon 15 m2. Samostatná kuchyň 15 m2 s okny a technickou místností 3,4 m2. Z haly je vstup do šatny 5,7 m2 a 2 ložnic 17 m2, 17 m2. V přízemí je koupelna s vanou a sprchovým koutem a samostatným WC. V 1 patře se nachází obývací hala 44 m2, 3 ložnice 30 m2, 19m2 a 18 m2 se samostatnými vchody, dvě ložnice jsou s balkony, výhledem do zeleně. S haly je vchod do koupelny s rohovou vanou, se sprchovým koutem a WC. V přízemí na podlaze parkety, v patře koberec. Celý dům je podsklepý, s garáží pro jeden vůz. Další parkovaní je možné na pozemku a na příjezdové cestě až 3 vozy. Klidné bydlení. Možné jako dvougenerační. Dispozice domu je vhodná též pro sidlo firmy, kanceláře.
Doprava do centra 30minut MHD, stanice autobusu u domu, 50 m, vlaková zastávka směr Praha-Hlavní nádraží 0,5 km. Pod domem se nachází Modřanská cyklistická stezka.
We rent a furnished house 7 + 1 with a garden of 800 m2. The ground floor has a vestibule of 3.5 m2, hall 29 m2 with access to a terrace of 30 m2, living room with fireplace 44 m2 and dining area, with access to a terrace of 55 m2 and a balcony of 15 m2. Separate kitchen 15 m2 with windows and utility room 3.4 m2. From the hall is the entrance to the dressing room 5.7 m2 and 2 bedrooms 17 m2, 17 m2. The ground floor has a bathroom with bath and shower and separate toilet. On the 1st floor there is a living hall of 44 m2, 3 bedrooms of 30 m2, 19 m2 and 18 m2 with separate entrances, two bedrooms with balconies overlooking the greenery. From the hall is the entrance to the bathroom with corner bath, shower and toilet. Parquet floors on the ground floor, carpet on the first floor. The whole house has a basement, with a garage for one car. Additional parking is possible on the plot and on the driveway. Quiet living. Possible as a two-generation. The layout of the house is also suitable for company headquarters, offices.
Transport to the center 30 minutes by public transport, bus station at the house. Below the house is the Modřanská cycling trail, the forest behind the house.
Property Characteristics
| Listing ID | 411880 |
|---|---|
| Layout | 7+1 |
| Available from | 01/07/2023 |
| Condition | Very good |
| Ownership | Personal |
| Age | 10 to 30 years |
| Užitná plocha | 400 m² |
|---|---|
| Fully furnished | Fully furnished |
| Plot space | 800 m² |
| Floor | 2 |
| Building type | Brick |
| Heating | Other |
Additional information
| Balcony: 10 m² | |
| Basement: 100 m² | |
| Garage |
| Terrace/deck: 40.1 m² | |
| Parking | |
| MHD 2 minutes on foot |
What you will find nearby
Still looking for the right one?
Set up a watchdog. You will receive a summary of your customized offers 1 time a day by email. With the Premium profile, you have 5 watchdogs at your fingertips and when something comes up, they notify you immediately.