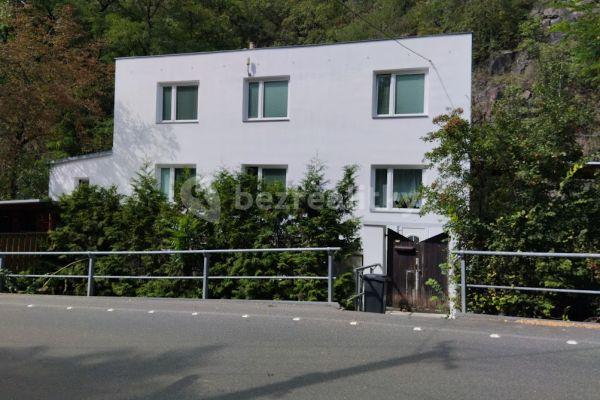
This listing is no longer active

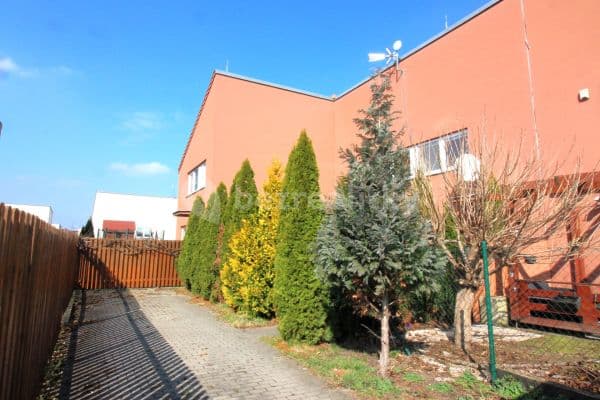
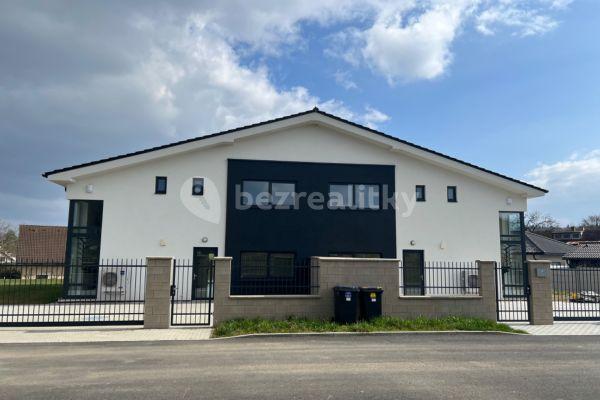
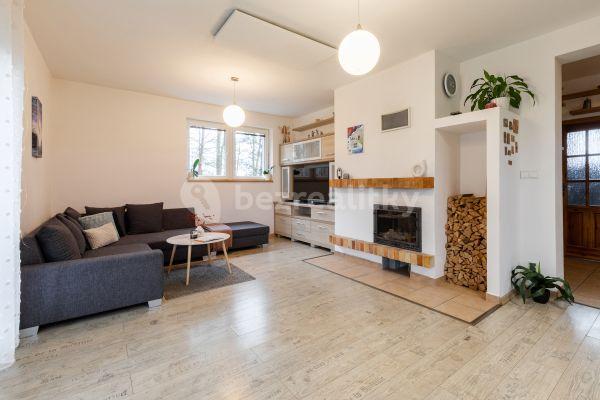 House for saleK Dálnici, Světice - Světice u Říčan, Středočeský Region
House for saleK Dálnici, Světice - Světice u Říčan, Středočeský Region- 5+kk
- 188 m²
- 801 m²
CZK 12,990,000CZK 13,990,681
Save CZK 1,000,681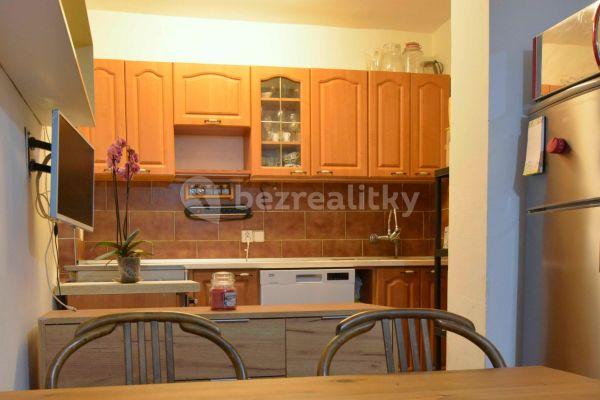 House for saleSídliště BSS, Brandýs nad Labem-Stará Boleslav - Brandýs nad Labem, Středočeský Region
House for saleSídliště BSS, Brandýs nad Labem-Stará Boleslav - Brandýs nad Labem, Středočeský Region- 6+1
- 180 m²
- 518 m²
CZK 10,900,000CZK 11,400,000
Save CZK 500,000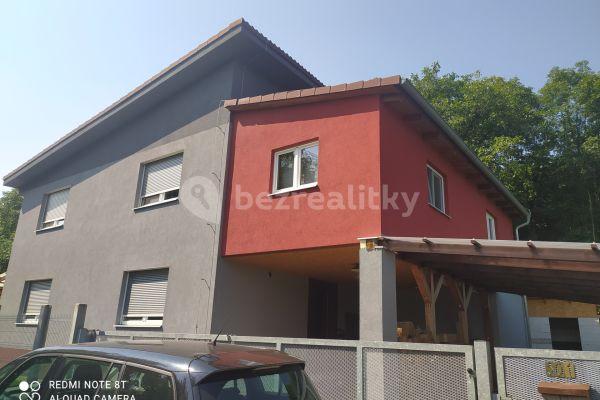
House for sale 5+1 • 202 m² without real estateJihozápadní IV, Prague - Záběhlice
Jihozápadní IV, Prague - ZáběhliceExkluzivně nabízíme k prodeji dům s možností komerčního využití. Jedná se o cihlový dům 5+1 se zahradou před rekonstrukcí v Záběhlicích (Spořilov). Jedná se o zajímavou nabídku v žádané lokalitě, která nabízí nejen soukromí, zeleň ale především výbornou dopravní dostupnost. Krásný výhled na Prahu a Pražský hrad.
5min. od OC Chodov. Veškeré služby v docházkové vzdálenosti, napojení na D1 i Jižní spojku, metro Roztyly a Krčský les, autobus 5 minut chůze. Centrum 15min od domu.
Dům se nachází ve slepé ulici. Jihozápadní IV, Spořilov
Zahrada 488 m2
Zastavěná plocha 114 m2.
Užitková plocha 202 m2. (možnost půdní vestavby cca 80m2)
Sklep 30m2
Garáž 42 m2, 2 místa stání na pozemku.
Plyn, voda, kanalizace, elektroinstalace.
Rok výstavby 1960, částečná rekonstrukce 1999
Dům je v dobrém stavu, ale několik let neobydlený, proto je nutná vnitřní rekonstrukce.
Dům lze upravit ke komerčním účelům, sídlo firmy, kanceláře, rodinný dům nebo lze upravit jako tři samostatné apartmány.
Dům je v zóně památkové péče.
Cena k jednání.
RK prosím nevolat!!!
Exclusive offer for sale a house with the possibility of commercial use. It is a brick house with garden 5 1 before reconstruction in Prague 4 Záběhlice (Sporilov). This is an interesting offer in the desired location, which offers not only privacy, but also green very easily accessible. Beautiful view of Prague Castle.
5min. from Chodov. All services within walking distance, connection to the D1 and Southern connection, metro Roztyly Krk and Forest, 5 minutes walk to the bus. Center 15min from the house.
The house is situated in a cul-de-sac. Southwest IV Sporilov
Garden of 488 m2
Built-up area 114 m2.
Commercial area 202 m2. (possibility of attic approx 80m2)
cellar 30 square meters
42 m2 garage, 2 spaces on the property.
Gas, water, sewer, electric.
Year of construction 1960, a partial reconstruction of the 1999
The house is in good condition, but several years unoccupied, therefore requires internal renovation.
The house can be modified for commercial purposes, headquarters, office, house or can be adjusted as three separate apartments.
The house is in a conservation zone.
Price to be negotiated.
RK please not to call!
Property Characteristics
| Listing ID | 176098 |
|---|---|
| Layout | 5+1 |
| Floor | 2 |
| Building type | Brick |
| Užitná plocha | 202 m² |
|---|---|
| Fully furnished | Unfurnished |
| Ownership | Personal |
| Risks | Prověřit » |
Additional information
| Balcony |
What you will find nearby
Still looking for the right one?
Set up a watchdog. You will receive a summary of your customized offers 1 time a day by email. With the Premium profile, you have 5 watchdogs at your fingertips and when something comes up, they notify you immediately.