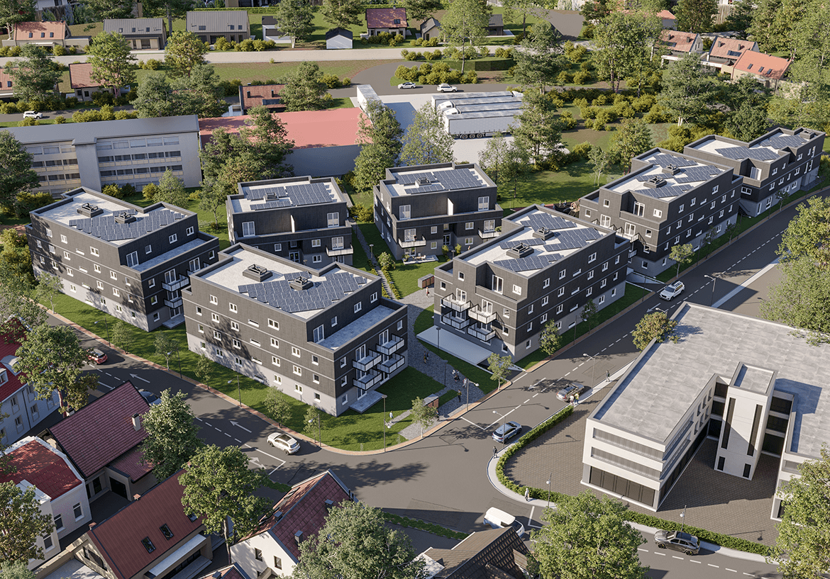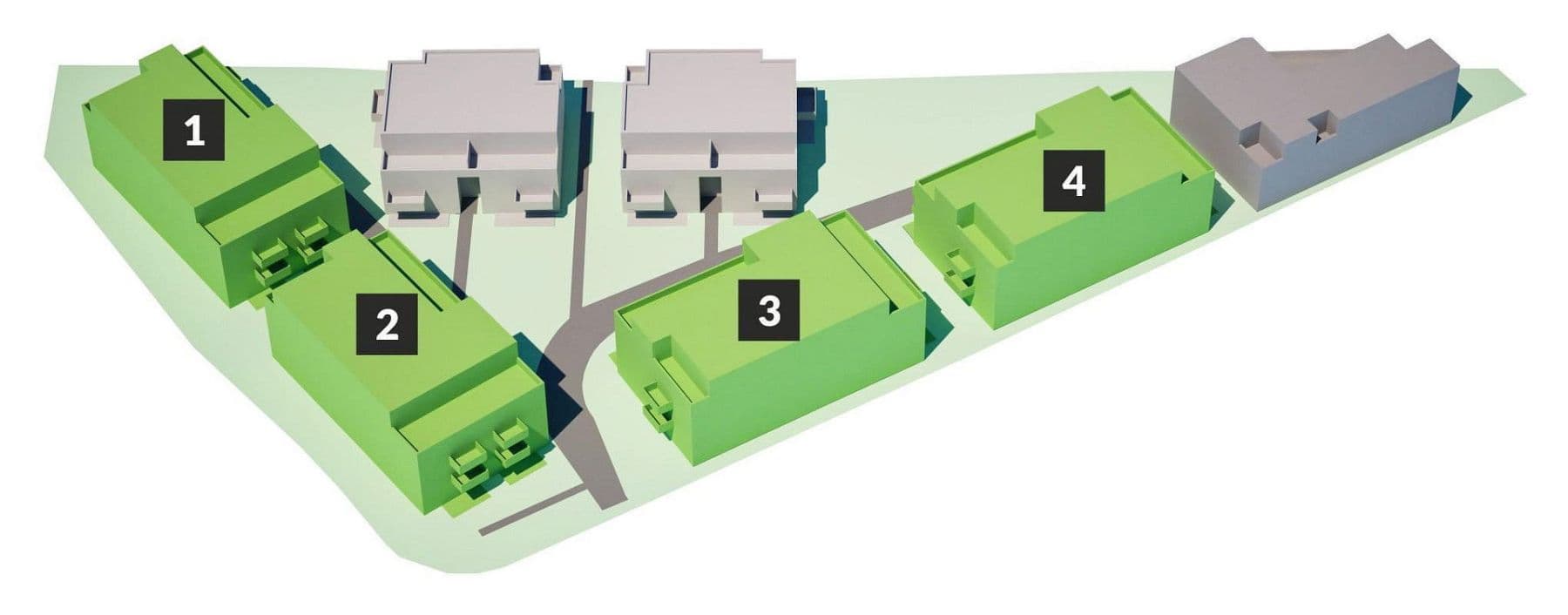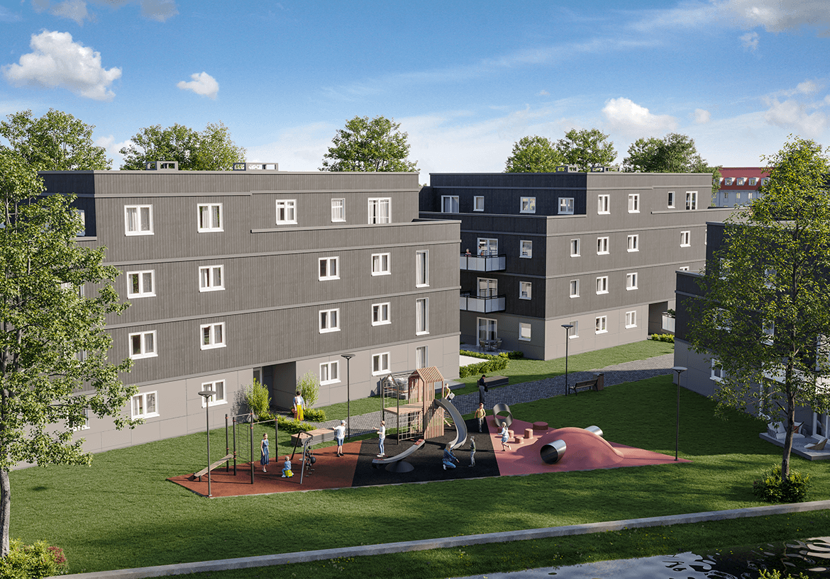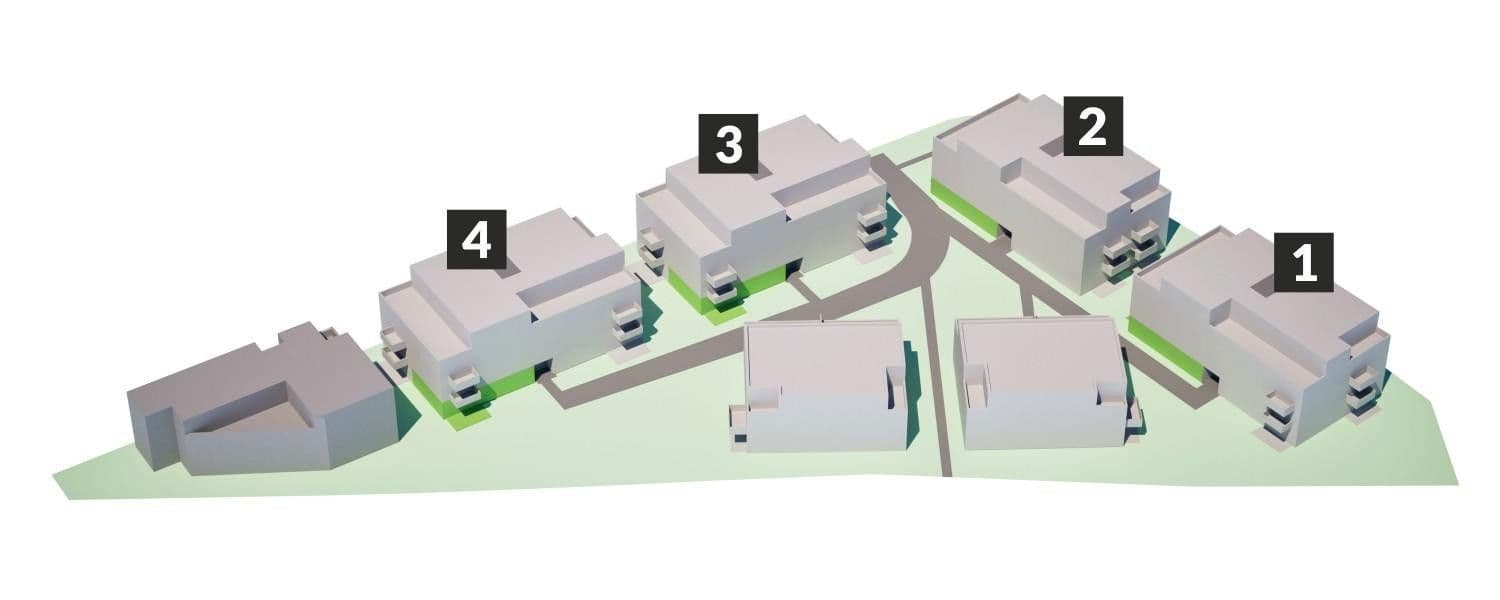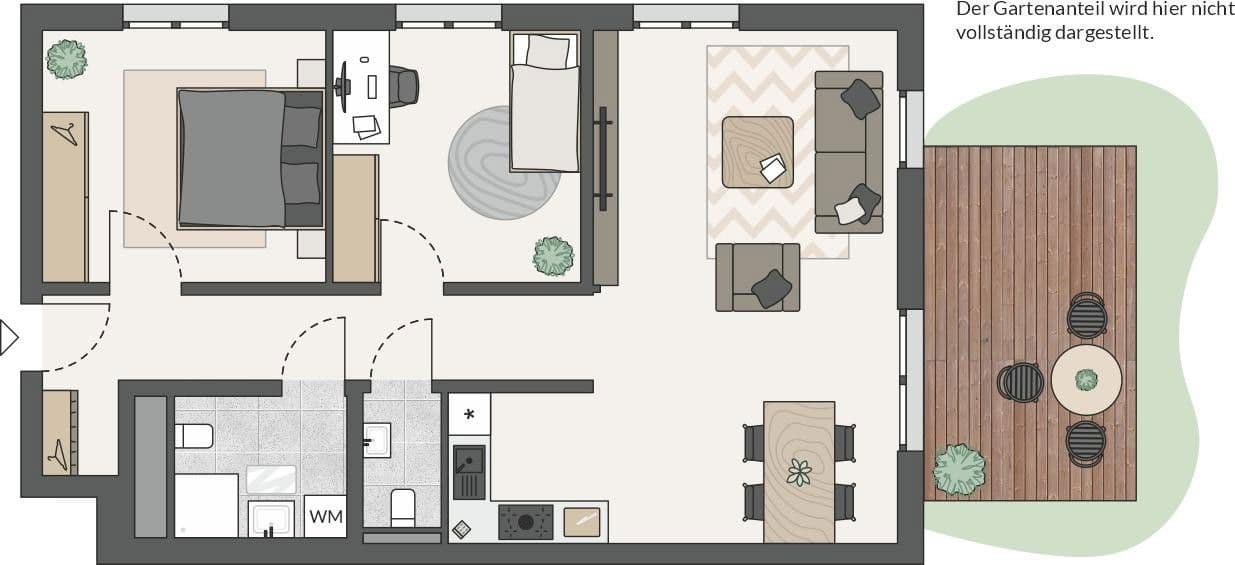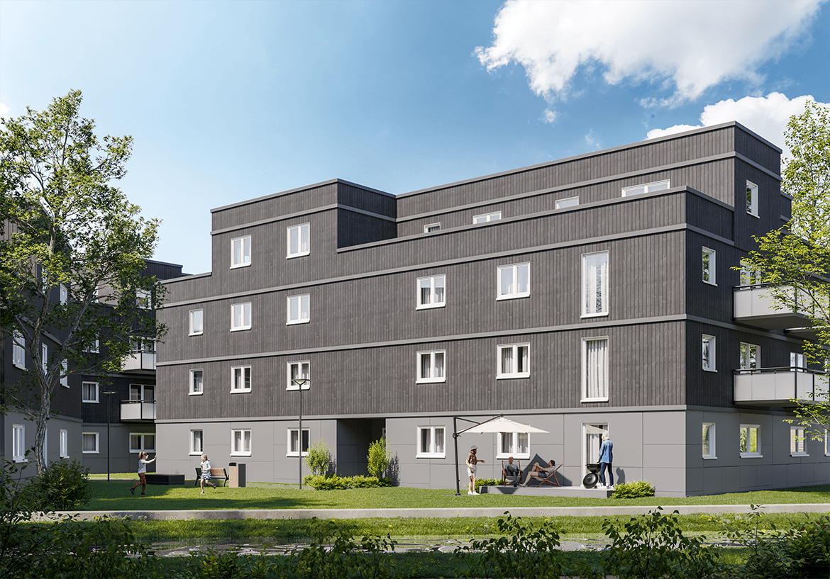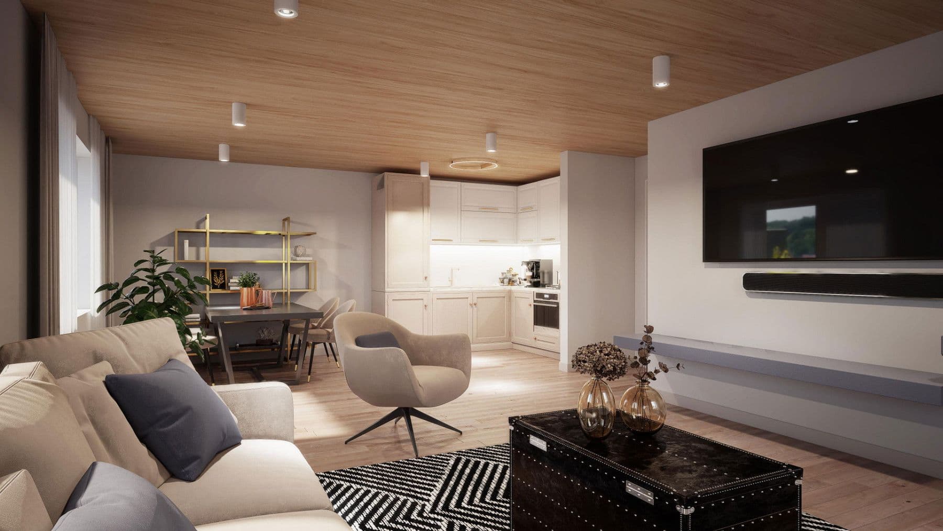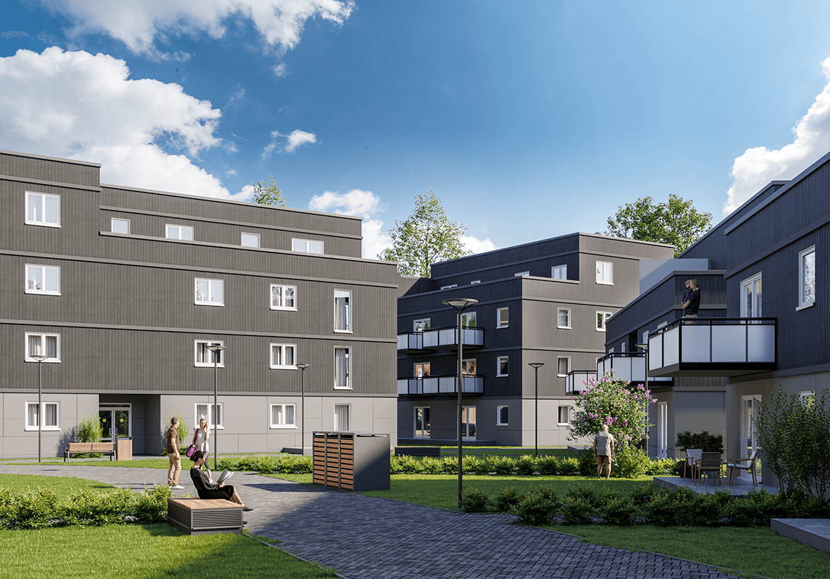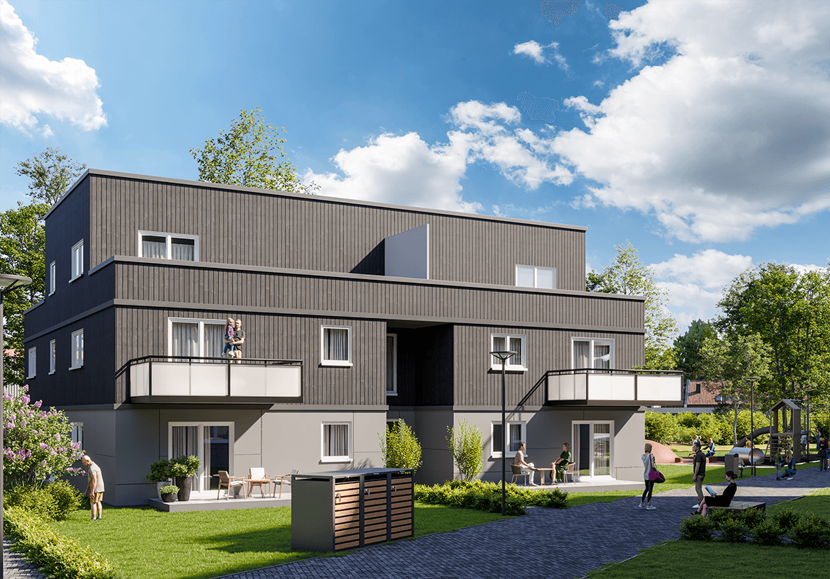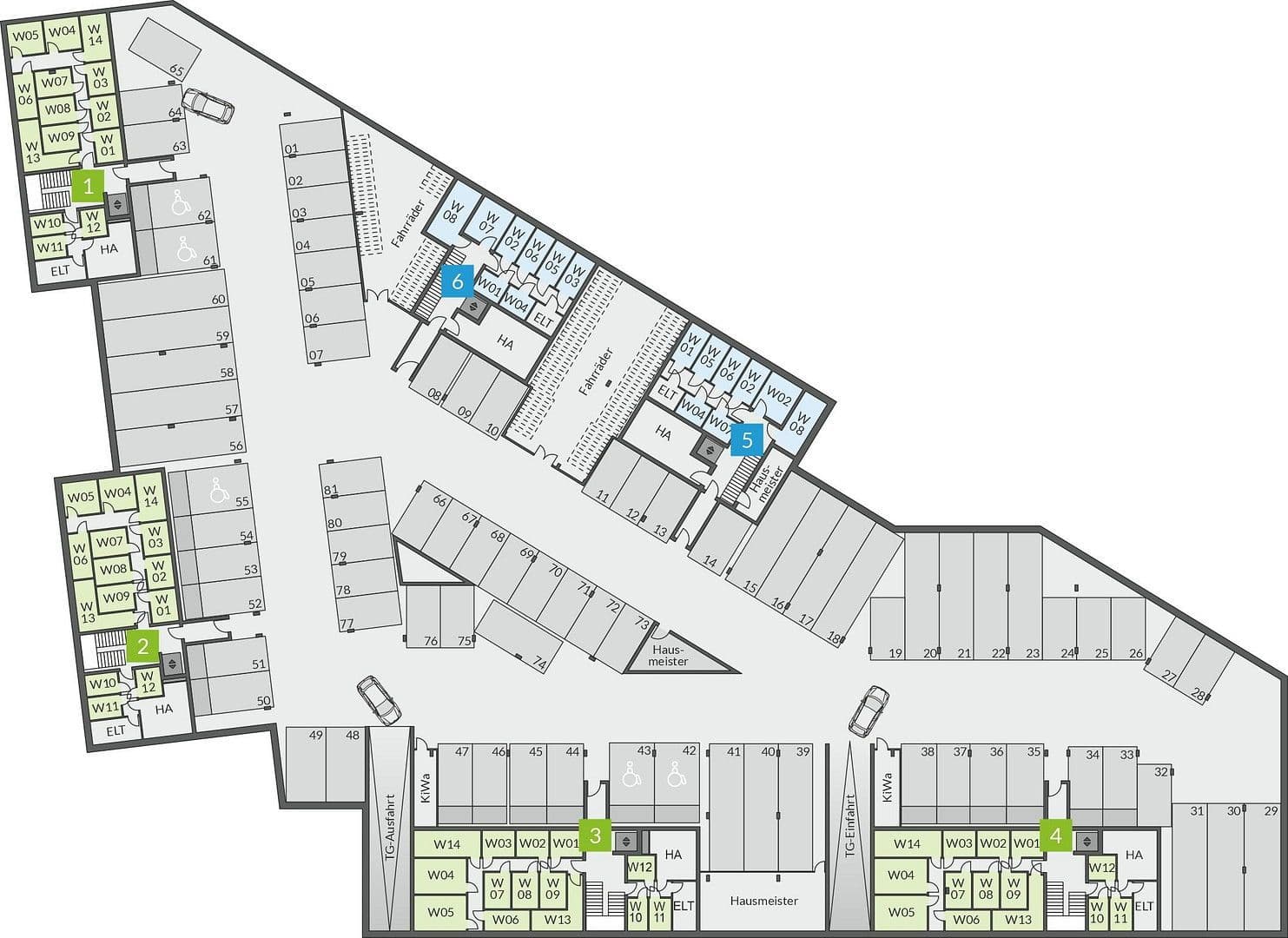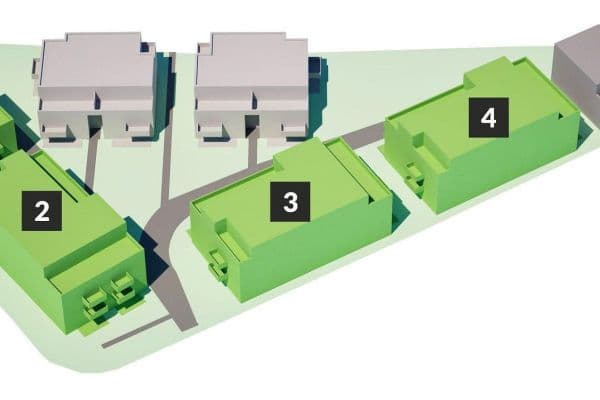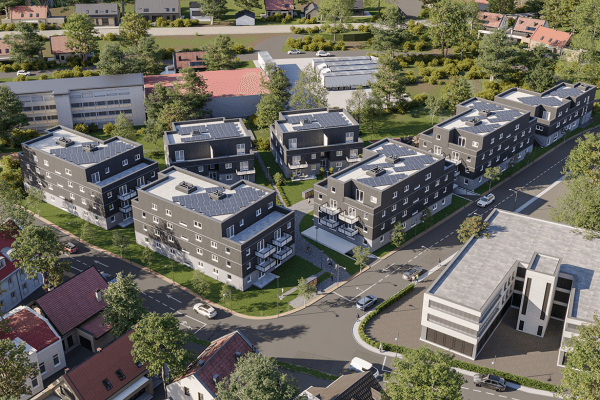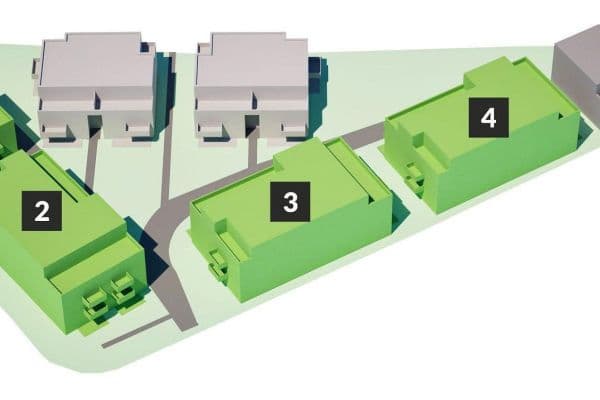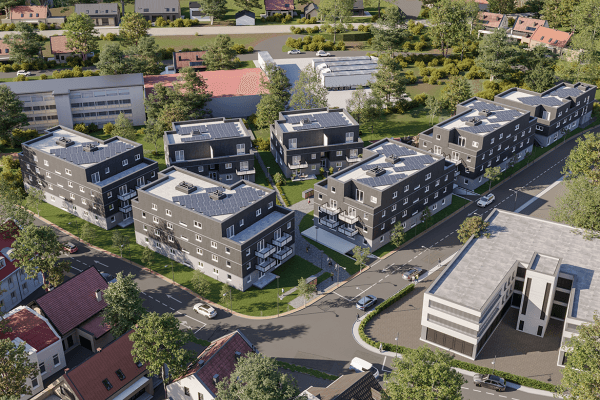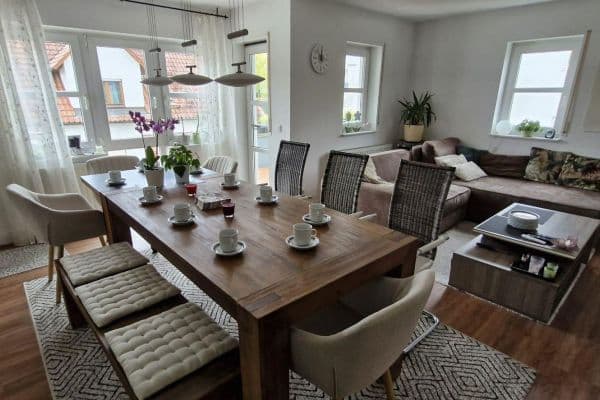
Flat for sale 3+1 • 88 m² without real estateObermühlenweg 1-11, , Baden-Württemberg
Citywohnen Murrgärten
Newly Built Condominiums – 6 multi-family houses with a total of 72 apartments will be constructed using climate-friendly solid wood construction with industrially prefabricated wall and ceiling elements (serial production). Each building features its own staircase and an elevator serving the underground garage, so that you can comfortably reach every residential floor via the shortest possible route. Each apartment is assigned a lockable basement storage room. The buildings offer a ground-level, covered entrance as well as barrier-free design. For example, the bathrooms are equipped with large, level-access showers, and the thresholds to the balconies and terraces are only about 1 cm high.
Our construction meets the criteria for the KfW-40 Energy Efficiency House standard according to the guidelines, enabling you to benefit from low-interest loans. In operation, you can expect low energy costs.
The green roof area will be fitted with a photovoltaic system, and this electricity will be supplied at prices significantly below the market rate.
Houses 1 to 4 are built almost identically and each has 14 residential units with living areas of approximately 84 m² to 132 m² and featuring 3 or 4 rooms.
Houses 5 and 6, located in a protected inner courtyard, each contain 8 apartments with living areas of approximately 61 to 117 m² and apartment sizes including 2, 3, and 4 rooms. The buildings are identical in structure, albeit arranged as mirror images next to each other.
The 6 multi-family houses and their access ways are arranged so that in the inner courtyard – protected and turned away from the street – there will be generously sized green areas and a well-visible playground for the youngest residents.
The basement is constructed as a WU-concrete structure (“white shell”) – the conveniently accessible underground garage has been planned with separate entry and exit lanes to ensure smooth ingress and egress even at peak times. Approximately 35 underground parking spaces are already fully prepared for charging stations/wall boxes at the start, so that if you’re interested, you can have an immediate charging option. Several communal bicycle storage areas have also been provided.
The storage areas for waste containers have been planned above ground, close to the houses, with as short a path to the street as possible.
Additional optional features for seniors and people with mild impairments – such as emergency call systems, etc. – are available upon request.
_____________________________________________________________________________________________
Ground Floor Apartment 02 in House 4 (or 3) with a large garden share:
Living Area: 87.42 m² + Basement: 5.81 m² + Garden Area: 83.96 m²
Practical cloakroom niche.
In addition to the shower room, there is a guest WC for extra privacy.
Bright bedroom, children’s room, or guest room – also ideal as a home office.
Open-plan living, dining, and kitchen area with terrace access.
Generous terrace with access to the privately usable garden area.
The same apartment layout is also available in House 4, although with a different garden share.
Murrhardt, Obermühlenweg 1-11
Idyllic Surroundings
Murrhardt, with its nearly 15,000 inhabitants, forms the center of the Schwäbisch-Fränkischer Wald Nature Park in this charming small town. Nestled in an idyllic recreational landscape, it is located just about 40 to 50 minutes northeast of the Stuttgart metropolitan area, enabling residents to enjoy the benefits of a big city while living in a fantastically green environment. With the train station just a few minutes’ walk away, you are ideally connected to the surrounding region.
Short Distances
Murrhardt offers well-developed local amenities that ensure short distances for residents and thus a high quality of life. The town boasts numerous shopping options within walking distance, including supermarkets, specialty shops, weekly markets, a post office, bank branches, pharmacies, and doctors covering your daily needs. Schools, kindergartens, and sports fields reflect the excellent educational offerings, making the town especially attractive for families.
- Sustainably built (KfW 40 Energy Efficiency House)
- Healthy residential solid wood construction
- Photovoltaic system on a green flat roof
- High CO₂ savings, pleasant indoor climate
- Underfloor heating in all rooms
- Elevator in every building from the underground garage to each residential floor
- Level-access shower, modern sanitary fittings
- Electric blinds in the living areas
- Electric shutters in the bedrooms
- Flooring in living and bedroom areas: parquet (optional vinyl available)
- Floor and wall tiling in the bathrooms
- Walls painted white, ceiling in exposed wood finish
Schlegel Concepts GmbH & Co. KG
Ottergasse 7
74379 Ingersheim
Phone: +49 7142 98 99 80
info@schlegel-concepts.com
www.schlegel-concepts.com
Management: Albert Schlegel
Stuttgart District Court HRA 738230
VAT No.: DE345893573
Other companies of the Schlegel Group:
Schlegel GmbH
Porschestraße 2
74321 Bietigheim-Bissingen
Phone: +49 (0)7142 / 98 99 80
info@schlegel-concepts.com
www.schlegel-concepts.com
Management: Albert Schlegel, Bernd Köpfer
Stuttgart District Court HRB 301622
VAT No.: DE185249455
Property characteristics
| Age | Over 5050 years |
|---|---|
| Condition | New-build |
| Listing ID | 964934 |
| Price per unit | €5,017 / m2 |
| Available from | 01/12/2027 |
|---|---|
| Layout | 3+1 |
| Usable area | 88 m² |
What does this listing have to offer?
| Wheelchair accessible | |
| Garage | |
| Parking | |
| Terrace |
| Basement | |
| Lift | |
| MHD 1 minute on foot |
What you will find nearby
Still looking for the right one?
Set up a watchdog. You will receive a summary of your customized offers 1 time a day by email. With the Premium profile, you have 5 watchdogs at your fingertips and when something comes up, they notify you immediately.
