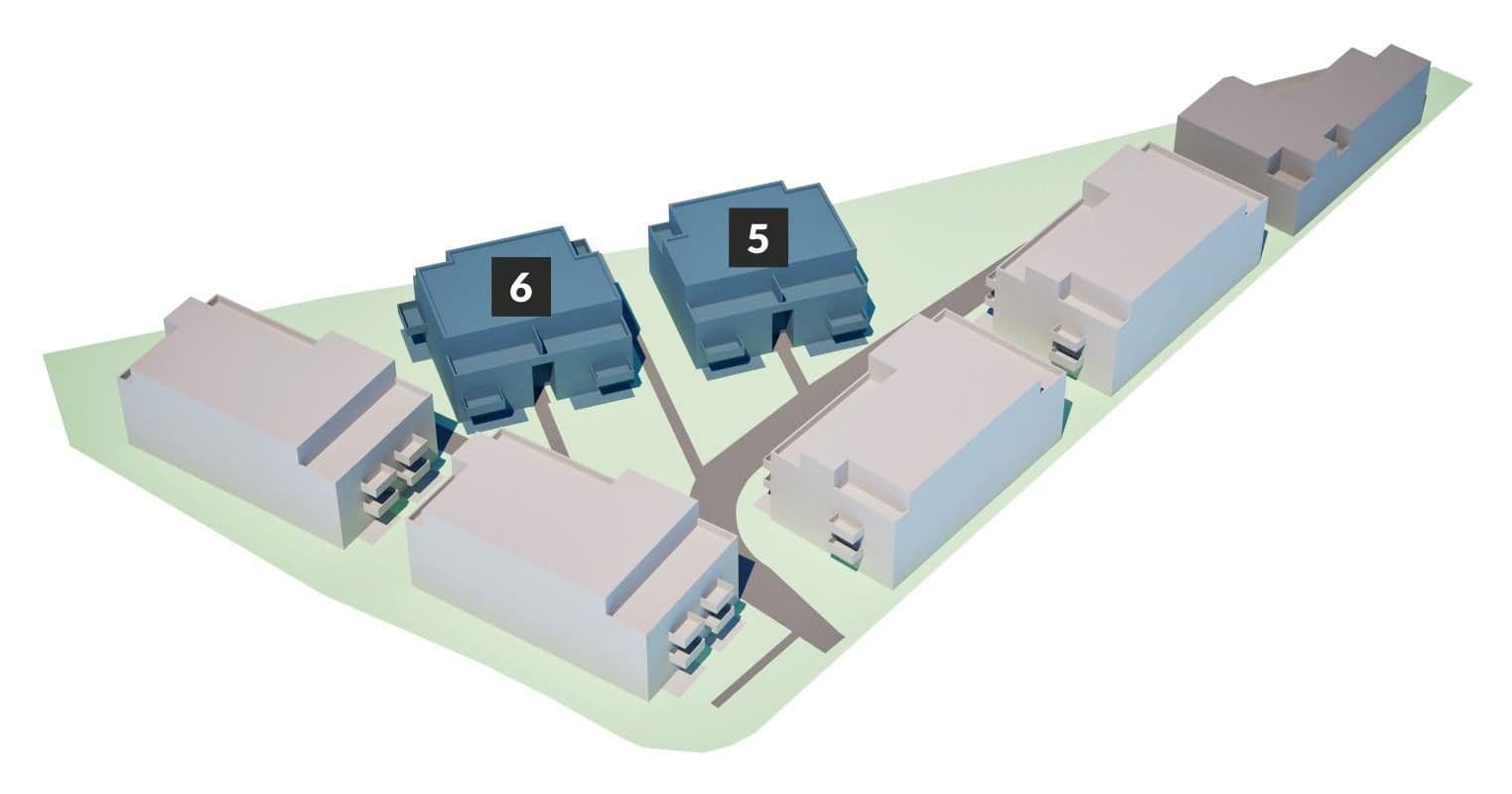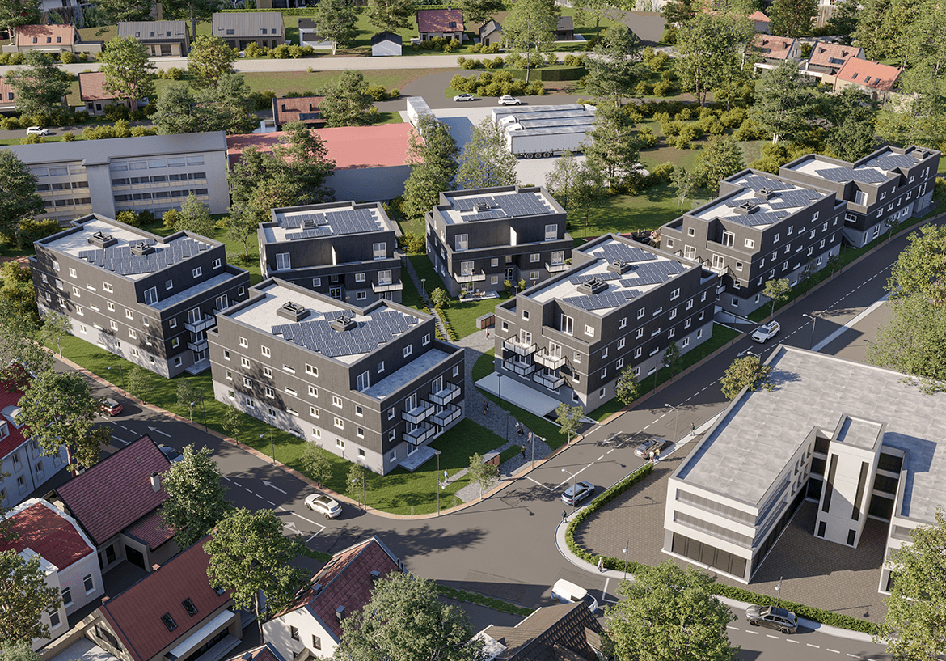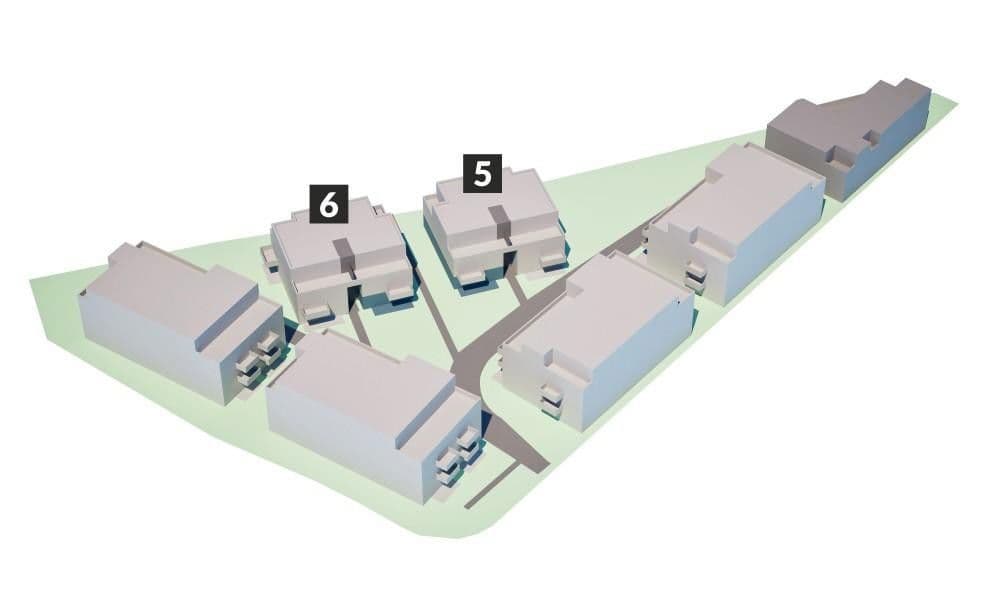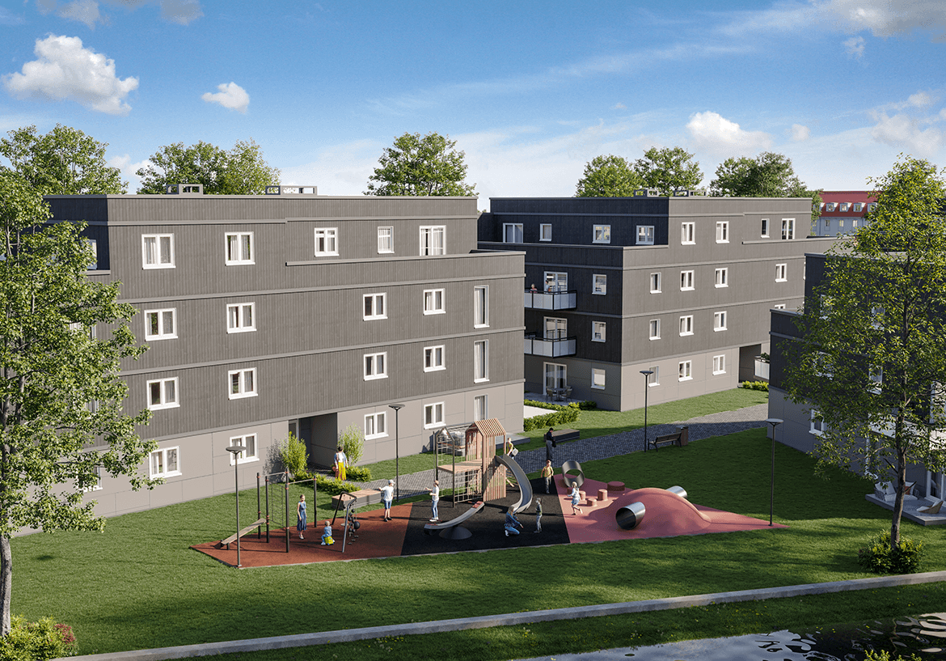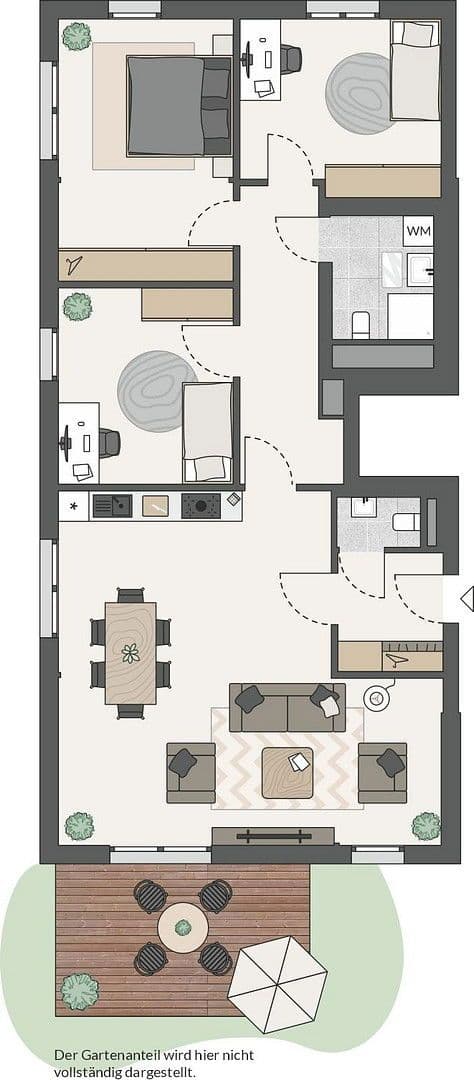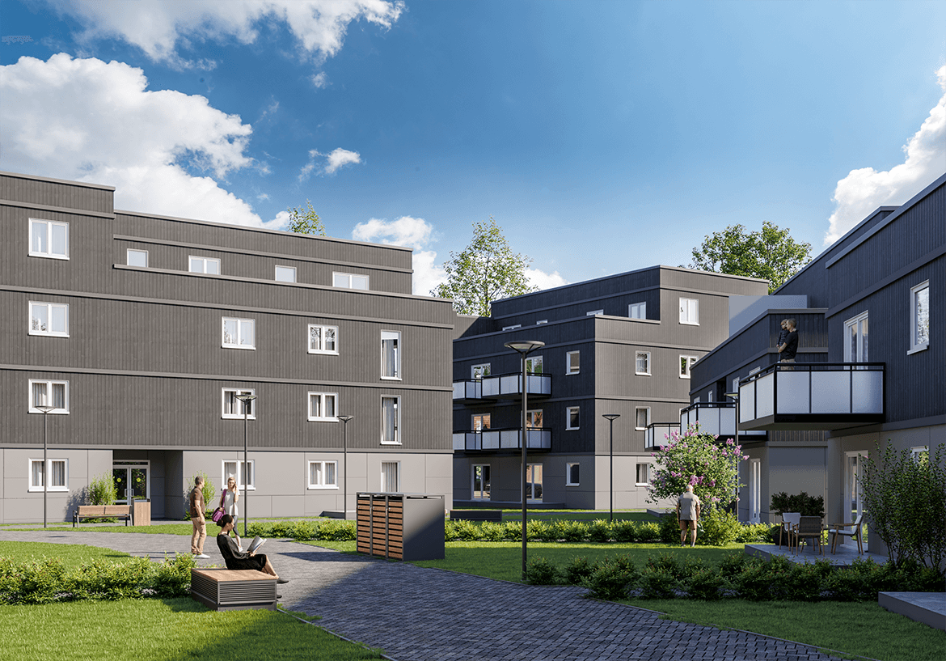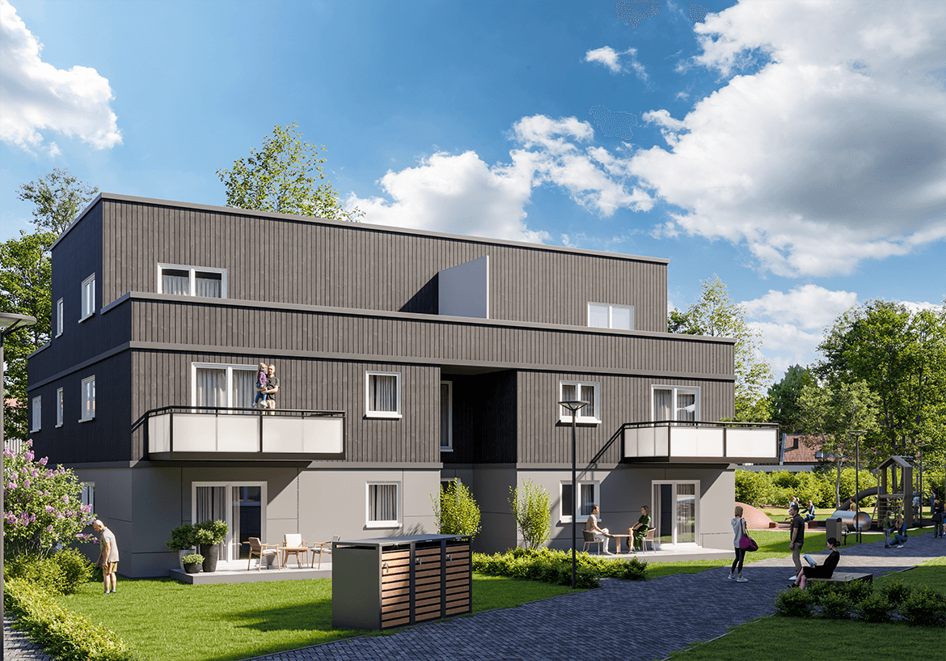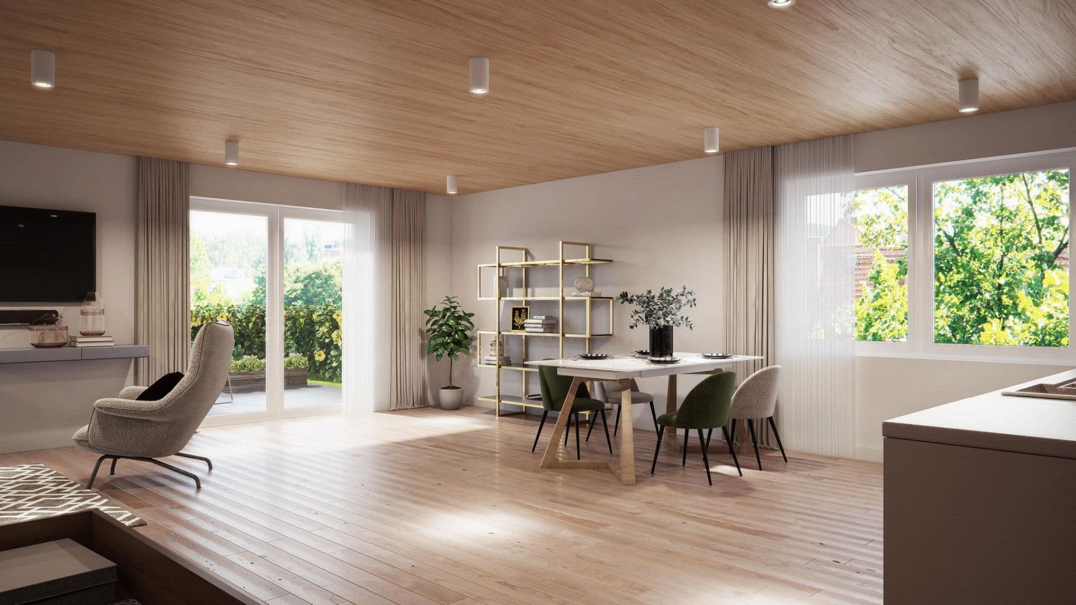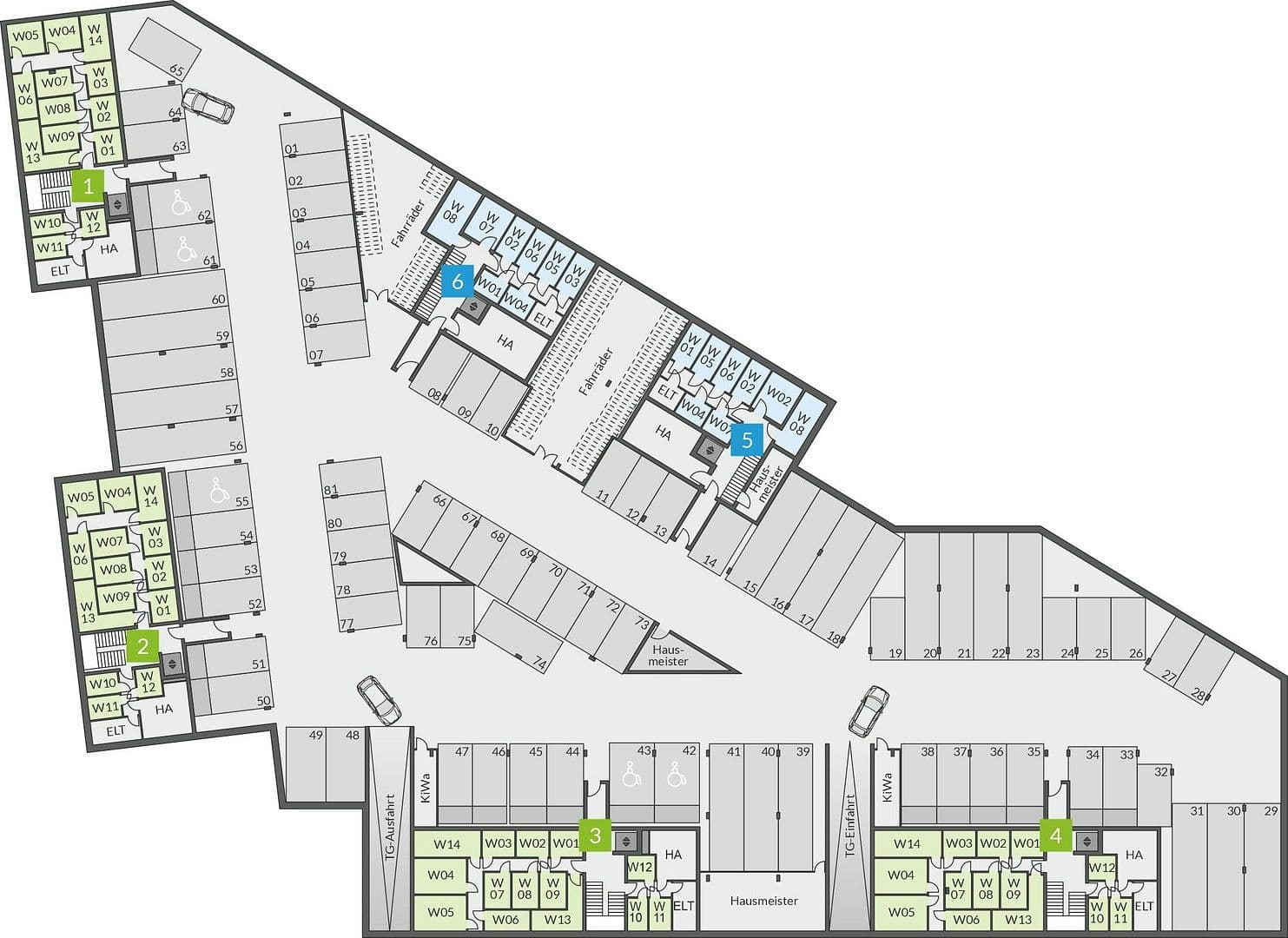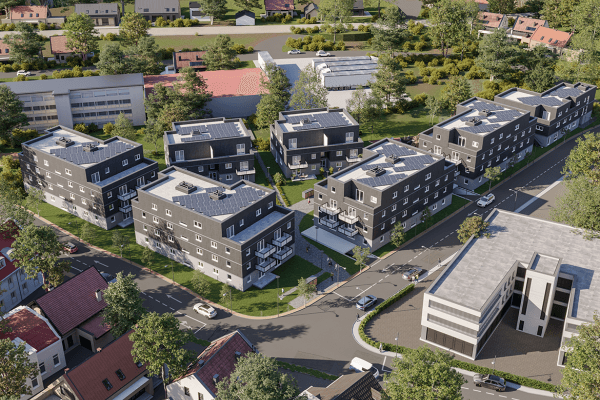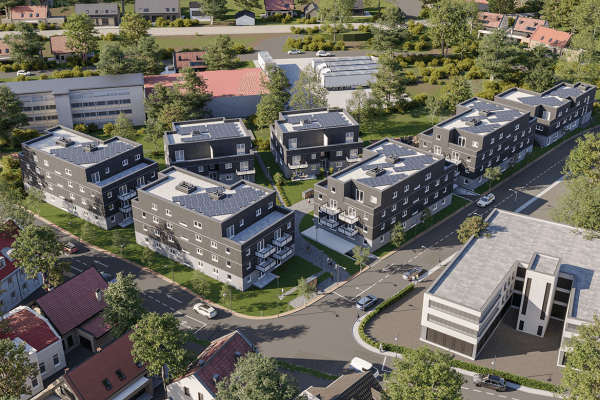
Flat for sale 4+1 • 118 m² without real estateObermühlenweg 1-11, , Baden-Württemberg
Citywohnen Murrgärten
New-build condominiums – Six multi-family houses with a total of 72 apartments will be constructed using climate-friendly solid wood construction with industrially pre-fabricated wall and ceiling elements (serial production). Each building has its own staircase and an elevator from the underground garage, so you can comfortably access every residential floor via the shortest possible route. Each apartment is assigned a lockable basement storage room. The buildings feature a ground-level, covered entrance as well as barrier-reduced access. For example, the bathrooms are equipped with large, level showers and the thresholds at the exits of balconies and terraces are only about 1 cm high.
With this construction, we achieve classification in the KfW-40 efficiency house standard according to the guidelines, enabling you to benefit from interest-reduced loans. In operation, you can expect low energy costs.
The greened roof area will be equipped with a photovoltaic system, and this electricity will be provided at a price significantly below market rates.
Houses 1 to 4 are structured almost identically and each contains 14 residential units with living areas of approximately 84 m² – 132 m² and 3 or 4 rooms.
Houses 5 and 6, located in a protected inner courtyard situation, feature 8 apartments per building with living areas ranging from about 61 to 117 m² and apartment sizes of 2, 3, and 4 rooms. The buildings are identical in structure, however arranged as mirror images side by side.
The six multi-family houses and their access routes are arranged so that the inner courtyard – protected and set away from the street – offers generously sized green spaces and a well-visible playground for the youngest residents.
The basement is constructed as a reinforced concrete structure (“white shell”) – the easily accessible underground garage has been planned with separate entry and exit points to ensure fast ingress and egress even during peak times.
Approximately 35 underground parking spaces are already completely prepared for charging stations/wall boxes at the start, so that you can have an immediate charging possibility if interested.
Several communal storage areas for bicycles have also been provided.
The storage areas for disposal containers have been planned above ground, near the buildings, with as short a distance to the street as possible.
Additional optional amenities for seniors and people with minor disabilities, such as emergency call systems, etc., can be made available upon request.
_____________________________________________________________________________________________
Ground-floor Apartment 01 in House 5 with a large garden share:
Living area 117.35 m² + Basement 6.32 m² + Garden area 163.83 m²
Entrance area with a practical cloakroom and guest WC.
The separated hallway to the bedrooms and bathroom ensures increased privacy.
Bright bedroom, children's room, or guest room – also ideal as a home office.
Spacious bedroom with a long built-in closet.
Open and generous living, dining, and kitchen area with access to the garden terrace.
Expansive terrace with access to the privately used garden area.
The same apartment, mirrored, in House 6.
_____________________________________________________________________________________________
Discover our complete range of apartments in the brochure:
https://www.yumpu.com/de/document/read/70845969/schlegel-bv-murrhardt-expose-v7
Or have the documents sent to you personally – we look forward to your inquiry!
Murrhardt, Obermühlenweg 1-11
Idyllic Surroundings
Murrhardt, with its nearly 15,000 inhabitants, forms the center of the Schwäbisch-Fränkischer Wald Nature Park as a charming small town. Nestled in an idyllic recreational landscape, it is located only about 40 to 50 minutes northeast of the Stuttgart metropolitan area, allowing residents to enjoy the advantages of a big city while living in a wonderfully green environment. The nearby train station, just a few minutes' walk away, connects you ideally with the surrounding region.
Short Distances
Murrhardt offers a well-developed range of local services that ensure short distances and a high quality of life for residents. The town features numerous shops within walking distance, including supermarkets, specialty stores, weekly markets, post offices, bank branches, pharmacies, and doctors, catering to daily needs. Schools, kindergartens, and sports fields reflect the excellent educational opportunities, which make the town highly attractive, especially for families.
- sustainably built (Efficiency House KfW 40)
- health-conscious solid wood construction
- photovoltaic system on a green flat roof
- high CO₂ savings, pleasant indoor climate
- underfloor heating in all rooms
- elevator in every building from the underground garage to every residential floor
- level shower, modern sanitary equipment
- electric blinds in the living areas
- electric shutters in the bedrooms
- parquet flooring in living and sleeping areas (optionally vinyl)
- tiled flooring and wall coverings in the bathrooms
- walls painted white, ceiling in natural wood quality
Schlegel Concepts GmbH & Co. KG
Ottergasse 7
74379 Ingersheim
Phone: +49 7142 98 99 80
info@schlegel-concepts.com
www.schlegel-concepts.com
Management: Albert Schlegel
Stuttgart Local Court HRA 738230
VAT ID: DE345893573
Other companies of the Schlegel Group:
Schlegel GmbH
Porschestraße 2
74321 Bietigheim-Bissingen
Phone: +49 (0)7142 / 98 99 80
info@schlegel-concepts.com
www.schlegel-concepts.com
Management: Albert Schlegel, Bernd Köpfer
Stuttgart Local Court HRB 301622
VAT ID: DE185249455
Property characteristics
| Age | Over 5050 years |
|---|---|
| Condition | New-build |
| Listing ID | 964925 |
| Price per unit | €5,072 / m2 |
| Available from | 01/12/2027 |
|---|---|
| Layout | 4+1 |
| Usable area | 118 m² |
What does this listing have to offer?
| Wheelchair accessible | |
| Garage | |
| Parking | |
| Terrace |
| Basement | |
| Lift | |
| MHD 1 minute on foot |
What you will find nearby
Still looking for the right one?
Set up a watchdog. You will receive a summary of your customized offers 1 time a day by email. With the Premium profile, you have 5 watchdogs at your fingertips and when something comes up, they notify you immediately.
