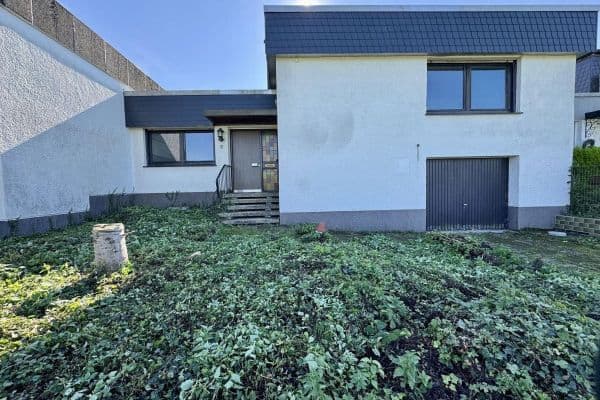
House for sale 4+1 • 140 m² without real estate, North Rhine-Westphalia
, North Rhine-WestphaliaPublic transport 2 minutes of walking-provisionsfrei-
This exclusive and very well-maintained end-unit townhouse stands out for its large warm conservatory with over 33 m² of living space and its idyllic garden setting. The house was comprehensively modernized in 1999 and has been meticulously maintained throughout. It is completely basemented (partly heated, with built-in wardrobes), features four rooms, a high-quality brand kitchen, one bathroom, and a guest WC. The large terrace spans two levels and includes a permanently installed pavilion that invites you to gather. The spacious garden also boasts a new garden house. The house was built using solid construction techniques.
The following modernization measures were carried out:
• Gas central heating
• Radiators
• Sanitary installations including bathrooms
• All plumbing pipes
• Electronics and network (fiber optic)
• Replacement of all windows by the company Gemilux (2.8 U-value)
• Replacement of all doors and door frames
• Modern, open-plan development of the attic
• Roof insulated and newly covered
Feel free to take a 360° tour at http://hosting166987.ae83d.netcup.net/
The location in Werler Westen is characterized by an optimal transport connection to the Werl motorway interchange. The A44 offers quick access towards Dortmund and the A1. The nearby access to the B63 also provides a good connection to the A2. The A445 leads south into the Sauerland region. Shopping facilities, medical centers, and pharmacies are within walking distance, as are kindergartens and schools. For relaxation and leisure, the spa park with its salt works and numerous play areas is in the immediate vicinity. There are also pedestrian paths through fields and forests ideal for dog walks.
• Supermarket approx. 500m
• School center approx. 700m
• Kindergarten approx. 600m
• Mariannen-Hospital approx. 800m
• Bus stop approx. 100m
• Motorway (Werl interchange) approx. 600m
• City center approx. 1.0km
• Train station approx. 1.5km
Ground Floor:
• Bright living space with a large, open-plan kitchen
• XXL warm conservatory by Gemilux, adding over 33 square meters of living area
• Guest WC
Upper Floor:
• Bathroom with shower
• Two rooms
Attic:
• Fully developed attic
• Energy insulated in 1999, with new roof windows featuring south-facing shading
• The roof was newly covered in 1999
Garden:
• Lovingly landscaped garden with a sunny south-east orientation
• Small pond with a stream
• New garden house (Keter Cortina) built in 2024
• Large terrace spanning two levels with high-quality flooring and a permanently installed pavilion
Other (Basement, etc.):
• Finished basement with a living-quality finish (tiled, partly heated, with built-in wardrobes and windows)
• Enclosed laundry room, with an elevated laundry area
Property characteristics
| Age | Over 5050 years |
|---|---|
| Condition | Good |
| Listing ID | 957753 |
| Usable area | 140 m² |
| Total floors | 3 |
| Available from | 01/11/2025 |
|---|---|
| Layout | 4+1 |
| EPC | D - Less economical |
| Land space | 293 m² |
| Price per unit | €2,350 / m2 |
What does this listing have to offer?
| Basement | |
| Terrace |
| MHD 2 minutes on foot |
What you will find nearby
Still looking for the right one?
Set up a watchdog. You will receive a summary of your customized offers 1 time a day by email. With the Premium profile, you have 5 watchdogs at your fingertips and when something comes up, they notify you immediately.



















