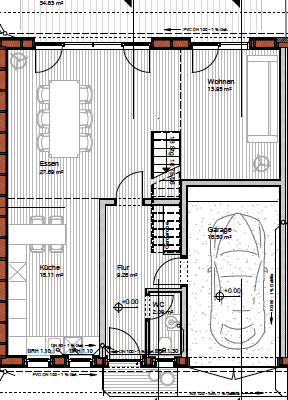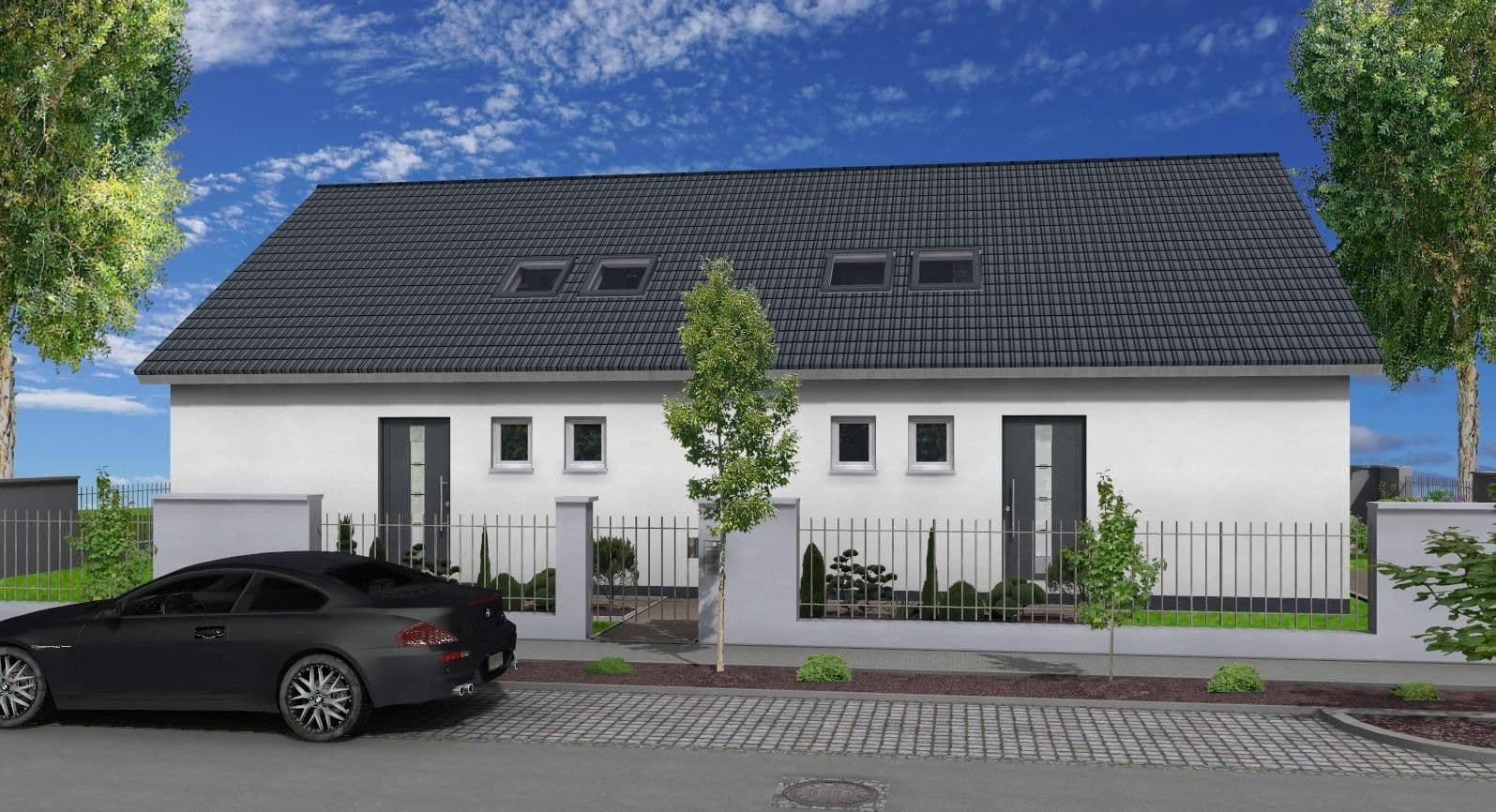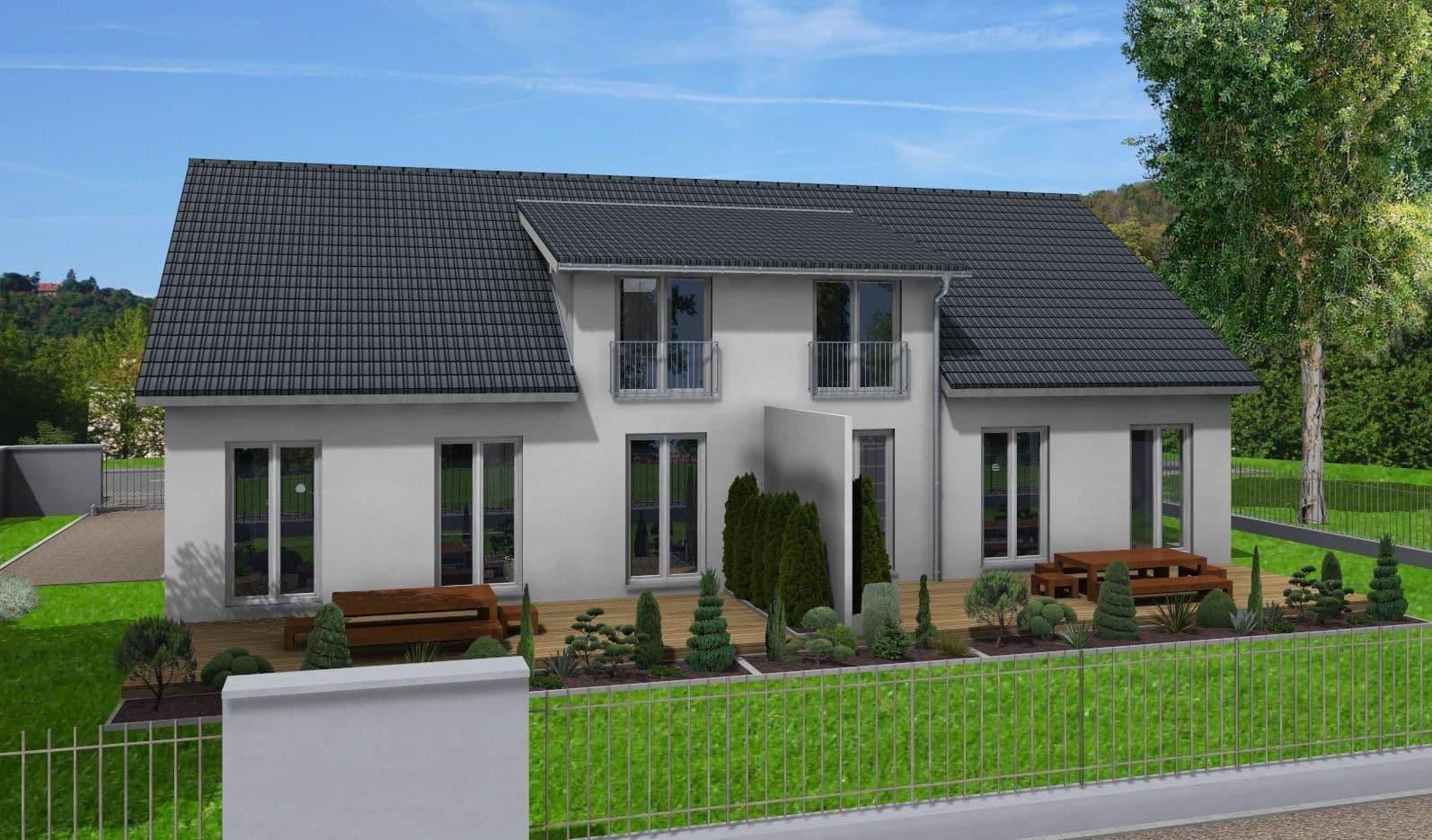
House for sale 5+1 • 116 m² without real estateKapellenstraße Hofstetten Hagenheim Bayern 86928
Kapellenstraße Hofstetten Hagenheim Bayern 86928Public transport 4 minutes of walking • Parking • GarageOn the approximately 420 m² plot, two semi-detached houses will be built. The property owner has obtained building permission and now intends to develop this plot and sell it as a residential property. All necessary construction services will be provided by Lebensplatz Projekte GmbH. The houses will be built using timber construction with appropriate thermal insulation and a photovoltaic system, making KfW funding possible. The houses impress with ample space, low heating costs, and numerous extras.
The property is located in Hagenheim – an idyllic district of Hofstetten, nestled in the gentle moraine landscape of the Lech area. The plot is situated on Kapellenstraße, a desirable residential area – the perfect place for your new home. Only 10 minutes away from Landsberg am Lech, you will benefit from excellent infrastructure: a historic old town with restaurants and cafés, diverse shopping opportunities, cultural offerings, modern schools, doctors, and a hospital. In addition, there are excellent transport connections to Munich, Augsburg, and the Allgäu.
The nearby Ammersee (approximately 10 km away) makes the location particularly attractive for leisure and recreation: sailing, swimming, stand-up paddling, cycling and hiking trails, as well as idyllic beer gardens offer exceptional recreational value right at your doorstep. Hagenheim itself captivates with its traditional Bavarian village architecture, historic churches, and an active community life. Here, you can enjoy the tranquility of the countryside and nature without sacrificing comfort and mobility – ideal for families, nature lovers, and commuters.
Hagenheim – YOUR new, modern home!
The following services are included in the purchase price:
• Demolition of the existing building
• Earthworks for the foundation slab and landscaping of the outdoor areas
• All supply lines for the houses
• All drainage systems
• Paving for walkways, terraces, and parking areas
• Optional: wooden garden shed
• Enclosure for the trash containers
• Barbed-wire fence along the property boundary
• Garage or parking space with a wallbox
• Topsoil with seeded lawn
• House in timber construction with mineral insulation
• Heat pump for heating and hot water
• Central ventilation system with heat recovery
• Underfloor heating
• Photovoltaic system of approximately 5 kWp and battery storage of about 5 kWh
• Plastic windows with electric shutters
• Ancillary building costs and energy consultant fees
Not included are the additional purchase costs and the costs of the subdivision declaration.
Property characteristics
| Age | Over 5050 years |
|---|---|
| Layout | 5+1 |
| Usable area | 116 m² |
| Total floors | 1 |
| Condition | New-build |
|---|---|
| Listing ID | 956166 |
| Land space | 420 m² |
| Price per unit | €5,767 / m2 |
What does this listing have to offer?
| Garage | |
| MHD 4 minutes on foot |
| Parking |
What you will find nearby
Still looking for the right one?
Set up a watchdog. You will receive a summary of your customized offers 1 time a day by email. With the Premium profile, you have 5 watchdogs at your fingertips and when something comes up, they notify you immediately.



